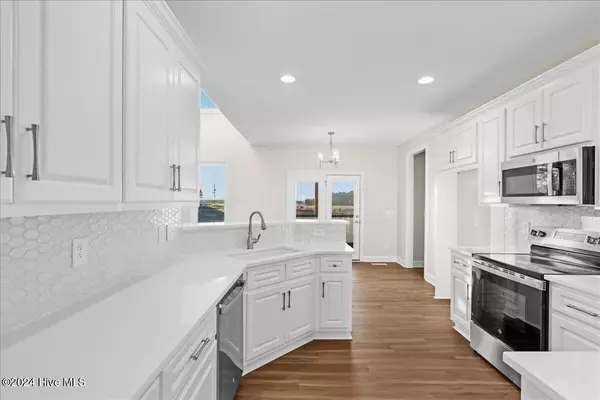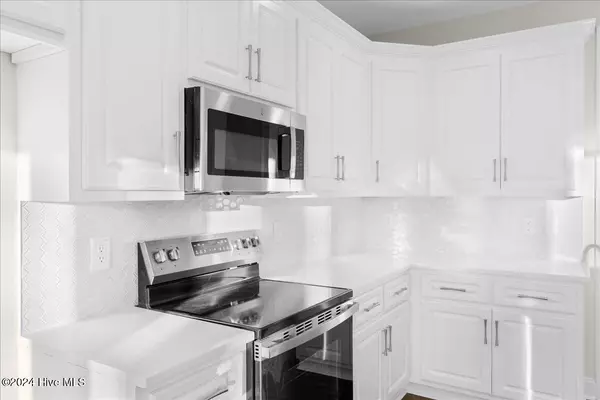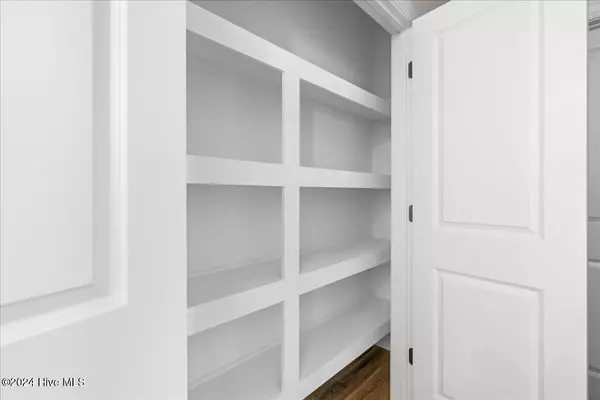
3 Beds
3 Baths
2,368 SqFt
3 Beds
3 Baths
2,368 SqFt
Key Details
Property Type Single Family Home
Sub Type Single Family Residence
Listing Status Active
Purchase Type For Sale
Square Footage 2,368 sqft
Price per Sqft $202
MLS Listing ID 100463638
Style Wood Frame
Bedrooms 3
Full Baths 2
Half Baths 1
HOA Fees $180
HOA Y/N Yes
Originating Board Hive MLS
Year Built 2024
Lot Size 0.940 Acres
Acres 0.94
Lot Dimensions 166x250x166x240
Property Description
This brand-new home has all the feel goods with a thoughtful design with functionality. Situated just one mile from the scenic Buckhorn Reservoir, this home offers serene surroundings while keeping you close to everything.
Key Features:
Spacious Layout: 3 bedrooms and 2.5 baths provide plenty of room for relaxation and entertaining.
Gourmet Kitchen: Quartz countertops, sleek cabinetry, make this kitchen a chef's delight.
Elegant Finishes:Tiled bathrooms, and large windows that flood the space with natural light.
Private Outdoor Space: Enjoy the peace and quiet of your private backyard, perfect for gatherings or unwinding after a long day.
Why You'll Love It:
Located in a Blue Ribbon School with top-rated Rock Ridge Elementary School.
Easy access to Raleigh, Seymour Johnson AFB, Clayton, and Wilson for work or leisure.
Proximity to Buckhorn Reservoir—bring your boat and enjoy every day on the water!
Incentives Available: Builder & Lender incentives
Don't miss the chance to own a new home in this incredible new community. Schedule your tour with us today and see the difference of modern craftsmanship and thoughtful living!
Location
State NC
County Wilson
Community Other
Zoning Res
Direction HWY 42E from R on 581 N Community on the Left in 2.4 miles
Location Details Mainland
Rooms
Primary Bedroom Level Primary Living Area
Interior
Interior Features Master Downstairs, Tray Ceiling(s), Ceiling Fan(s), Pantry, Walk-In Closet(s)
Heating Electric, Forced Air
Cooling Central Air
Flooring LVT/LVP
Appliance Microwave - Built-In, Dishwasher, Cooktop - Electric
Laundry Inside
Exterior
Parking Features Attached, Garage Door Opener
Garage Spaces 2.0
Roof Type Architectural Shingle
Porch Covered, Deck, Porch
Building
Story 2
Entry Level Two
Foundation Slab
Sewer Septic On Site
Water Municipal Water
New Construction Yes
Schools
Elementary Schools Rock Ridge
Middle Schools Springfield
High Schools Hunt High
Others
Tax ID 2751-97-8274.000
Acceptable Financing Cash, Conventional, VA Loan
Listing Terms Cash, Conventional, VA Loan
Special Listing Condition None


"Seeing my clients find the perfect home is the most rewarding part of my job! Please do your research on your desired neighborhood. There's nothing worse than buying the perfect home in the wrong place!"





