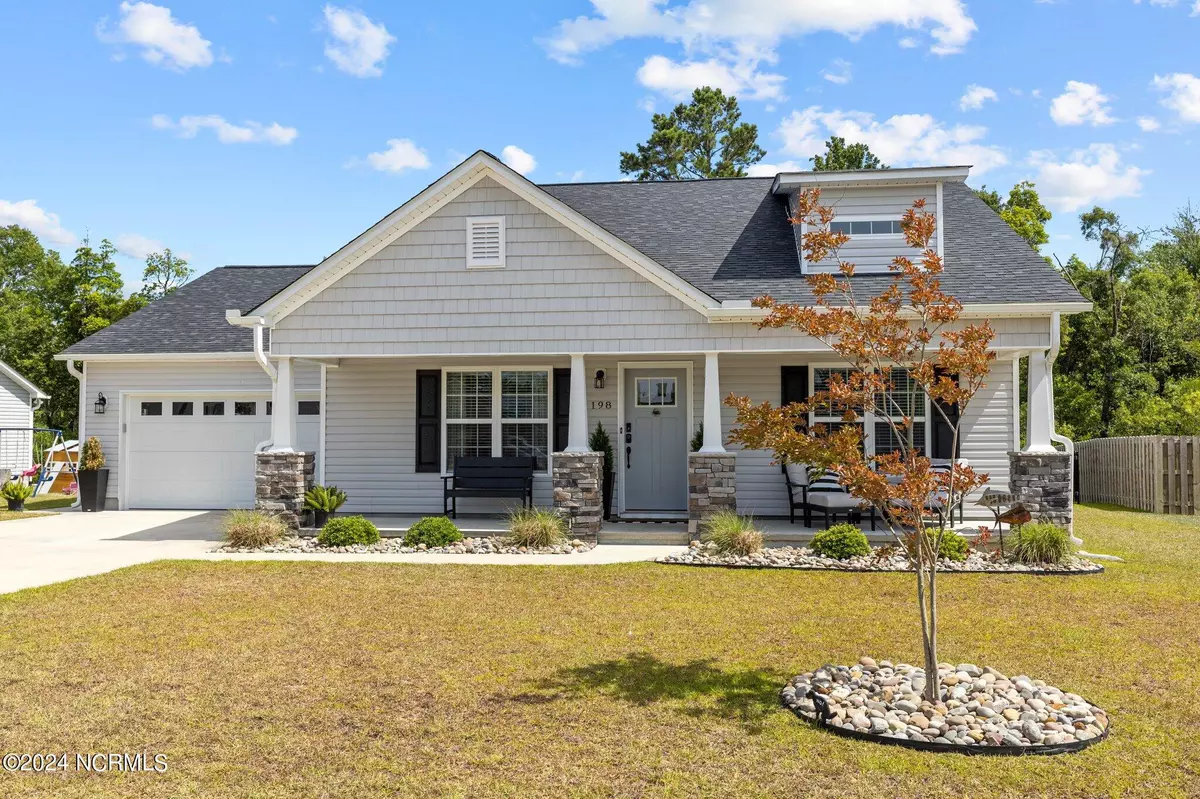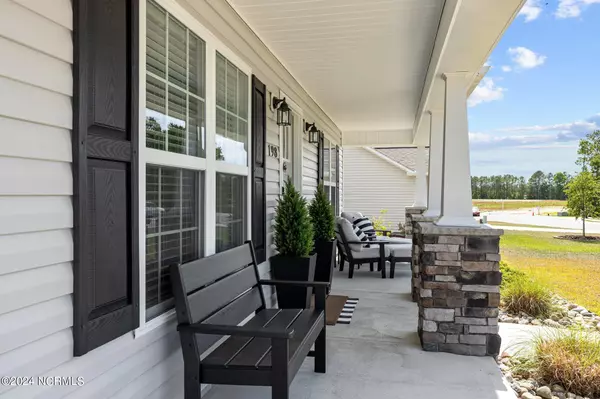
3 Beds
2 Baths
1,896 SqFt
3 Beds
2 Baths
1,896 SqFt
Key Details
Property Type Single Family Home
Sub Type Single Family Residence
Listing Status Active
Purchase Type For Sale
Square Footage 1,896 sqft
Price per Sqft $221
Subdivision Heritage Pointe
MLS Listing ID 100465954
Style Wood Frame
Bedrooms 3
Full Baths 2
HOA Fees $300
HOA Y/N Yes
Originating Board North Carolina Regional MLS
Year Built 2021
Annual Tax Amount $2,028
Lot Size 0.410 Acres
Acres 0.41
Lot Dimensions 85x210x85x210
Property Description
Here is your new, ranch home that has been exquisitely, and professionally decorated by the owner/interior designer.
Walk in to an open floor plan and immediately feel the ambiance of this home. You can see how the home flows so beautifully from the living room, to the dining area and kitchen.
The dark Luxury Vinyl Plank Flooring and arched doorways make such an amazing statement throughout the home. The owner chose custom features through the home such as the large farmhouse sink in the kitchen, subway tiled kitchen backsplash, large pantry with frosted glass, black fixtures throughout, designer light fixtures, natural gas fireplace with shiplap, whole home security system and much, much more! This is a MUST SEE HOME! This is located on one of the larger lots and the property extends 30 feet past the fence line and it is wetland so no property will ever be built behind the house.
This home also has a large bonus room or second living room plus a fenced in yard and outdoor living area for your 4 legged or 2 legged kids to play.
This home is also equipped with a Generator transfer switch for future whole house generator
-Full Water softener system
-Generator concrete pad already poured
-Tankless Rinnai water heater
This is move in ready for you!
Don't miss out on this one, it will not last long!
Refrigerators do not convey Here is your new, ONE level cottage style home that has been exquisitely, and professionally decorated by the owner/interior designer.
Walk in to an open floor plan and immediately feel the ambiance of this home. You can see how the home flows so beautifully from the living room, to the dining area and kitchen.
The dark Luxury Vinyl Plank Flooring and arched doorways make such an amazing statement throughout the home. The owner chose custom features through the home such as the large farmhouse sink in the kitchen, subway tiled kitchen backsplash, large pantry with frosted glass, black fixtures throughout, designer light fixtures, natural gas fireplace with shiplap, whole home security system and much, much more! This is a MUST SEE HOME! This home also has a large bonus room or second living room plus a fenced in yard and outdoor living area for your 4 legged or 2 legged kids to play.
Don't miss out on this one, it will not last long!
Location
State NC
County Carteret
Community Heritage Pointe
Zoning Residential
Direction Traveling west on Highway 70 in Newport, Make a uturn at Tom Mann Rd and head east on 70. Turn right onto Mason Town Rd then take an immediate left on Independence Blvd. Take Independence Blvd to the end where it meets Patriot Dr and you have reached 198 Patriot Dr.
Location Details Mainland
Rooms
Basement None
Primary Bedroom Level Primary Living Area
Interior
Interior Features Generator Plug, Master Downstairs, Tray Ceiling(s), Vaulted Ceiling(s), Ceiling Fan(s), Pantry, Walk-In Closet(s)
Heating Fireplace(s), Heat Pump, Natural Gas
Cooling Central Air
Flooring LVT/LVP
Fireplaces Type Gas Log
Fireplace Yes
Window Features Blinds
Appliance Water Softener, Stove/Oven - Gas, Microwave - Built-In, Dishwasher
Laundry Laundry Closet
Exterior
Exterior Feature Gas Logs
Parking Features Concrete, Off Street
Garage Spaces 1.0
Utilities Available Municipal Sewer Available, Municipal Water Available, Natural Gas Connected
Roof Type Architectural Shingle
Porch Porch
Building
Lot Description Wetlands
Story 1
Entry Level One
Foundation Slab
Structure Type Gas Logs
New Construction No
Schools
Elementary Schools Newport
Middle Schools Newport Middle
High Schools West Carteret
Others
Tax ID 633807582227000
Acceptable Financing Cash, Conventional, FHA, USDA Loan, VA Loan
Listing Terms Cash, Conventional, FHA, USDA Loan, VA Loan
Special Listing Condition None


"Seeing my clients find the perfect home is the most rewarding part of my job! Please do your research on your desired neighborhood. There's nothing worse than buying the perfect home in the wrong place!"





