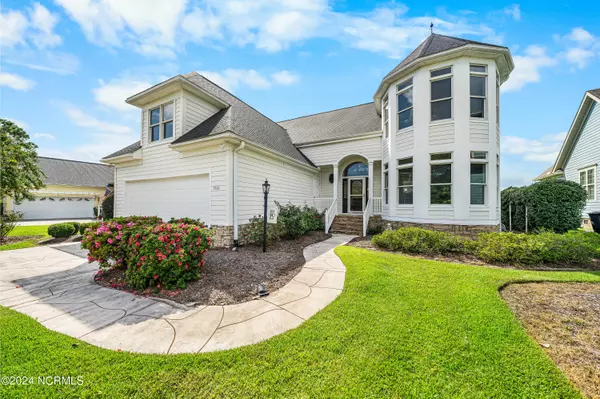4 Beds
4 Baths
3,629 SqFt
4 Beds
4 Baths
3,629 SqFt
Key Details
Property Type Single Family Home
Sub Type Single Family Residence
Listing Status Active
Purchase Type For Sale
Square Footage 3,629 sqft
Price per Sqft $203
Subdivision St James
MLS Listing ID 100467410
Style Steel Frame
Bedrooms 4
Full Baths 3
Half Baths 1
HOA Fees $1,050
HOA Y/N Yes
Originating Board Hive MLS
Year Built 1998
Annual Tax Amount $2,626
Lot Size 8,712 Sqft
Acres 0.2
Lot Dimensions 59x120x78x124
Property Description
This stunning home is Located on the 15th fairway on the Irwin course at Members club.
Imagine sipping your morning coffee on your oversized deck while taking in the scenery that includes ponds, fairway views and a variety of native birds local to St James. (St James is a bird sanctuary).
This stunning home has 4 Bedrooms & 3 1/2 baths, providing plenty of room for family & guests. The openness of the main floor with its vaulted ceiling and stunning views makes this a must see!
Recent updates include a completely redone kitchen/ dining area with custom cabinetry, Cambria quartz counters, tile backsplash, high-end Kitchen-Aid appliances and a stovetop w/ pop-up downdraft vent and pot-filler. Counter space seems to go on forever and the cabinets reach to the ceiling, offering storage aplenty.
The large center island with its built-in beverage cooler gives you and your guests an extra place to relax and enjoy this awesome living space. Need to use the powder room? Yes, this has been updated and is nice and cozy.
Other updates include LVP flooring throughout the living areas on the main level. The laundry room has plenty of cabinetry and space, complete with a large, deep sink.
Water heater & whole-house water filtration system were put in in 2021
A new roof was installed in 2018 with the deck built in 2019. This home has poly-steel construction and Anderson windows giving you peace of mind on those stormy coastal evenings.
A transferable termite bond and HVAC service contract are in place.
St James offers 81 holes of championship golf, 12 tennis courts, a full service marina, privet beach club with gated parking lots, 3 fitness centers, 6 food outlets, pickleball, Bocci, Waterway park, Woodlands park, 2 community gardens, 2 dog parks, walking trails, biking trails...Want it all? St James has it!
Location
State NC
County Brunswick
Community St James
Zoning Residential
Direction Rt 211 to the front gates of St James. Proceed on St James drive approximately 2 miles. Right on Sanderling. Home is on the left.
Location Details Mainland
Rooms
Basement Crawl Space, None
Primary Bedroom Level Primary Living Area
Interior
Interior Features Kitchen Island, Master Downstairs, 9Ft+ Ceilings, Vaulted Ceiling(s), Ceiling Fan(s), Walk-in Shower, Walk-In Closet(s)
Heating Heat Pump, Electric, Forced Air
Flooring LVT/LVP, Carpet, Tile
Fireplaces Type None
Fireplace No
Appliance Microwave - Built-In, Disposal, Dishwasher, Cooktop - Electric
Laundry Inside
Exterior
Exterior Feature Irrigation System
Parking Features Attached, Garage Door Opener
Garage Spaces 2.0
Waterfront Description Water Access Comm
View Golf Course, Pond, Water
Roof Type Shingle
Accessibility None
Porch Deck
Building
Lot Description On Golf Course, See Remarks
Story 2
Entry Level Two
Sewer Municipal Sewer
Water Municipal Water
Structure Type Irrigation System
New Construction No
Schools
Elementary Schools Virginia Williamson
Middle Schools South Brunswick
High Schools South Brunswick
Others
Tax ID 220if081
Acceptable Financing Cash, Conventional
Listing Terms Cash, Conventional
Special Listing Condition None

"Seeing my clients find the perfect home is the most rewarding part of my job! Please do your research on your desired neighborhood. There's nothing worse than buying the perfect home in the wrong place!"





