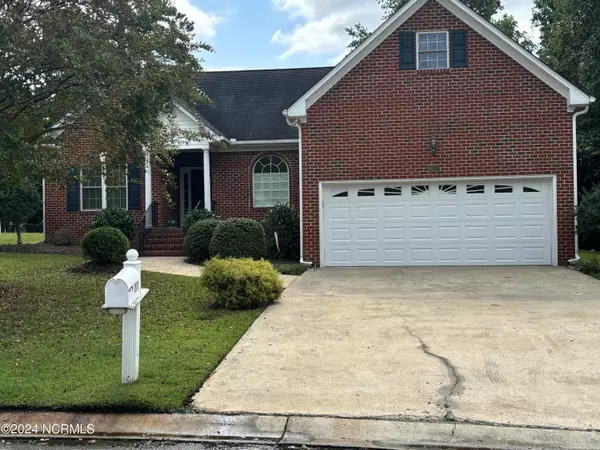3 Beds
2 Baths
4,080 SqFt
3 Beds
2 Baths
4,080 SqFt
Key Details
Property Type Single Family Home
Sub Type Single Family Residence
Listing Status Active
Purchase Type For Sale
Square Footage 4,080 sqft
Price per Sqft $83
Subdivision Oak Ridge
MLS Listing ID 100467808
Bedrooms 3
Full Baths 2
HOA Fees $35
HOA Y/N Yes
Originating Board North Carolina Regional MLS
Year Built 2003
Annual Tax Amount $2,166
Lot Size 0.400 Acres
Acres 0.4
Lot Dimensions 54' x 121' x 145' x 63' x 165'
Property Description
Location
State NC
County Beaufort
Community Oak Ridge
Zoning RS
Direction From Market street turn onto Oak Drive. Then right on Stewart Dr. and right on Inda Way. see sign. 210 Inda Way.
Location Details Mainland
Rooms
Primary Bedroom Level Primary Living Area
Interior
Interior Features Foyer, Solid Surface, Whirlpool, Master Downstairs, Vaulted Ceiling(s), Ceiling Fan(s), Eat-in Kitchen, Walk-In Closet(s)
Heating Heat Pump, Fireplace(s), Electric
Cooling Central Air
Fireplaces Type Gas Log
Fireplace Yes
Window Features Thermal Windows,Blinds
Exterior
Exterior Feature Gas Logs
Parking Features Asphalt
Garage Spaces 2.0
Utilities Available Water Connected, Sewer Connected, Natural Gas Available
Roof Type Composition
Porch Patio, Porch
Building
Story 1
Entry Level One and One Half
Foundation Slab
Sewer Municipal Sewer
Water Municipal Water
Structure Type Gas Logs
New Construction No
Schools
Elementary Schools Eastern Elementary School
Middle Schools P.S. Jones Middle School
High Schools Washington High School
Others
Tax ID 10392
Acceptable Financing Cash, Conventional
Listing Terms Cash, Conventional
Special Listing Condition None

"Seeing my clients find the perfect home is the most rewarding part of my job! Please do your research on your desired neighborhood. There's nothing worse than buying the perfect home in the wrong place!"





