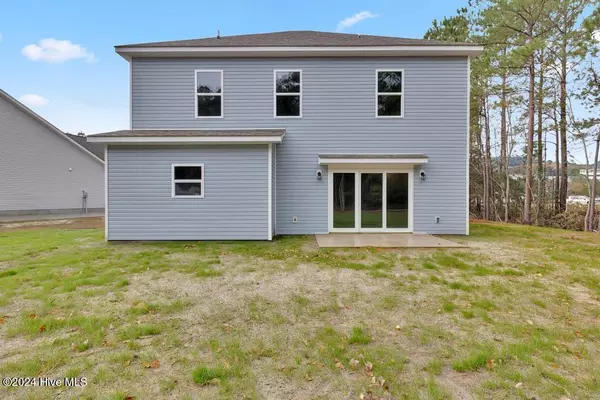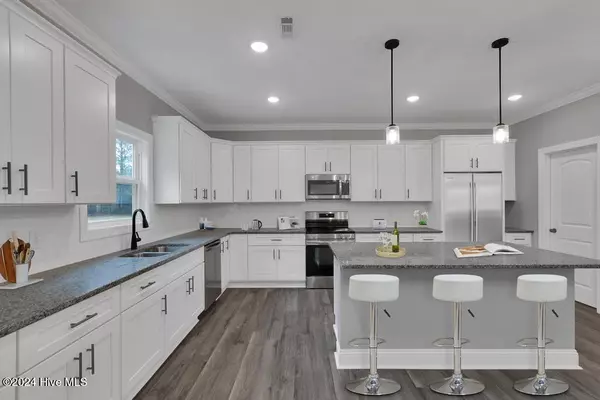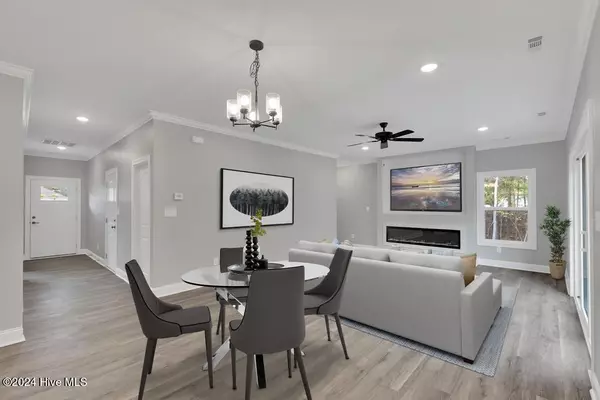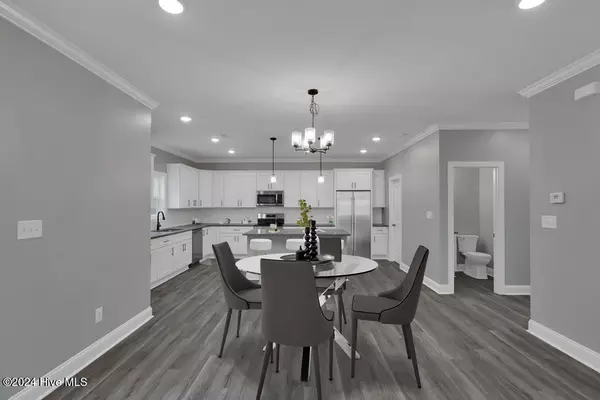
3 Beds
3 Baths
2,346 SqFt
3 Beds
3 Baths
2,346 SqFt
Key Details
Property Type Single Family Home
Sub Type Single Family Residence
Listing Status Pending
Purchase Type For Sale
Square Footage 2,346 sqft
Price per Sqft $191
Subdivision Deer Park
MLS Listing ID 100475873
Style Wood Frame
Bedrooms 3
Full Baths 2
Half Baths 1
HOA Y/N No
Originating Board Hive MLS
Year Built 2024
Lot Size 0.807 Acres
Acres 0.81
Lot Dimensions 90 x 210 x 250 x 272
Property Description
Location
State NC
County Carteret
Community Deer Park
Zoning Residential
Direction From Hwy 70 or Hwy 24, once you get to Nine Mile Rd, take a Rt on Lakewood Ct, then a Rt on Bobby's Drive, then Rt on Backfield Dr, House is on the Left.
Location Details Mainland
Rooms
Primary Bedroom Level Non Primary Living Area
Interior
Interior Features Kitchen Island, 9Ft+ Ceilings, Ceiling Fan(s), Pantry, Walk-in Shower, Eat-in Kitchen, Walk-In Closet(s)
Heating Electric, Heat Pump
Cooling Central Air
Flooring LVT/LVP, Carpet
Window Features DP50 Windows
Appliance Stove/Oven - Electric, Microwave - Built-In, Dishwasher
Laundry Inside
Exterior
Exterior Feature Shutters - Functional
Parking Features Concrete
Garage Spaces 2.0
Roof Type Architectural Shingle
Porch Patio, Porch
Building
Lot Description Cul-de-Sac Lot
Story 2
Entry Level Two
Foundation Slab
Sewer Septic On Site
Water Municipal Water
Structure Type Shutters - Functional
New Construction Yes
Schools
Elementary Schools Newport
Middle Schools Newport Middle
High Schools West Carteret
Others
Tax ID 632801296387000
Acceptable Financing Cash, Conventional, FHA, USDA Loan, VA Loan
Listing Terms Cash, Conventional, FHA, USDA Loan, VA Loan
Special Listing Condition None


"Seeing my clients find the perfect home is the most rewarding part of my job! Please do your research on your desired neighborhood. There's nothing worse than buying the perfect home in the wrong place!"





