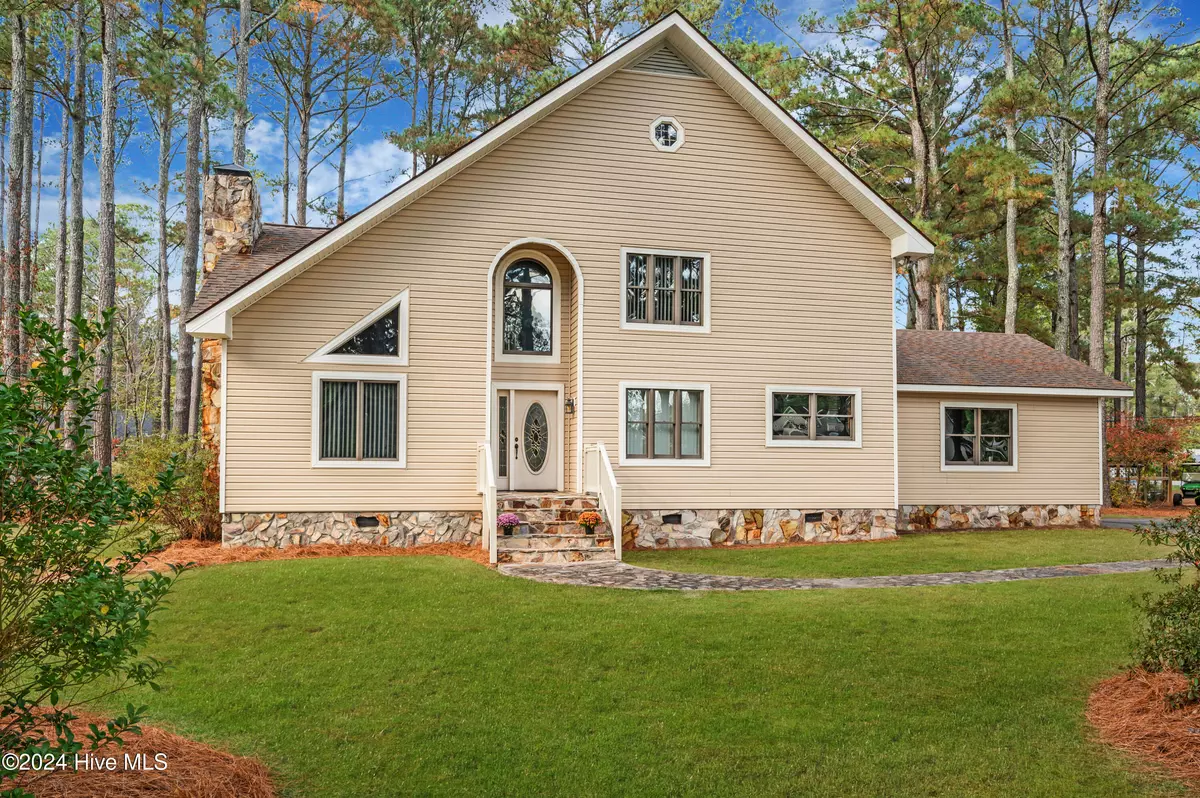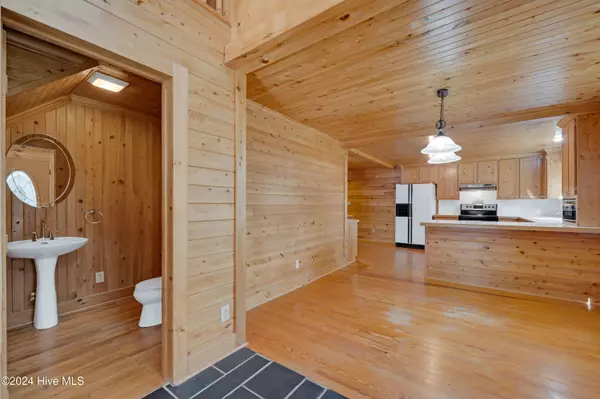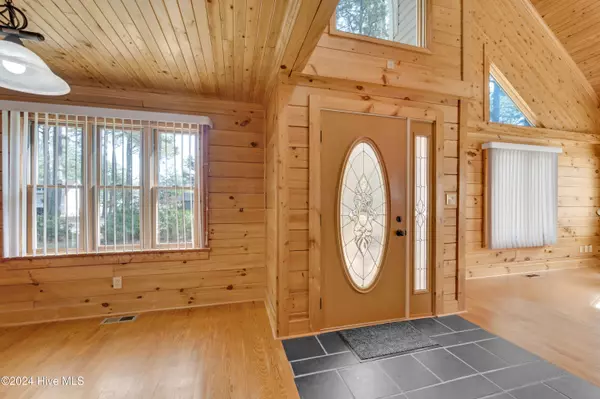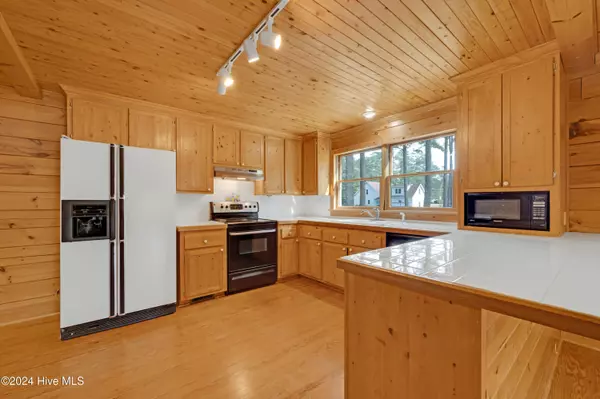
3 Beds
3 Baths
2,462 SqFt
3 Beds
3 Baths
2,462 SqFt
Key Details
Property Type Single Family Home
Sub Type Single Family Residence
Listing Status Active
Purchase Type For Sale
Square Footage 2,462 sqft
Price per Sqft $113
Subdivision Colonial Park
MLS Listing ID 100476184
Style Wood Frame
Bedrooms 3
Full Baths 2
Half Baths 1
HOA Y/N No
Originating Board Hive MLS
Year Built 1998
Annual Tax Amount $2,003
Lot Size 0.500 Acres
Acres 0.5
Lot Dimensions 133x165
Property Description
As you step inside, you'll be captivated by the rustic charm of cedar walls, floors, and ceilings, creating a warm and inviting ambiance throughout. The heart of the home is the living room, featuring vaulted ceilings and a striking stone fireplace, perfect for cozy evenings.
The kitchen and dining area are thoughtfully designed for both connection and convenience. They are perfect for engaging with the family while preparing dinner or entertaining a large crowd, making this space a true gathering spot.
The main floor includes a primary ensuite bedroom with a large walk-in closet, providing a private sanctuary for relaxation. Off the living room, an extra-large deck, newly redone, invites you to enjoy outdoor living at its finest—ideal for hosting guests or soaking in the peaceful surroundings.
The second floor offers a versatile loft overlooking the living room, along with two generously sized guest bedrooms and a full bath. A third-floor bonus/flex room adds endless possibilities: a home office, game room, or creative studio—the choice is yours!
The backyard is a private oasis, bordered by trees at the back property line. A large storage barn provides ample space for tools, hobbies, or storage needs.Located in Windsor, this home is perfectly positioned for convenient access to Greenville, Edenton, and the Outer Banks, blending small-town charm with accessibility to larger hubs and coastal escapes.
405 Confederate Lane isn't just a house—it's a lifestyle. Come see the possibilities this extraordinary property holds!
Location
State NC
County Bertie
Community Colonial Park
Zoning R-10 Single & 2 Family Re
Direction Entering Windsor on Hwy 13/17N, turn right on 308, 1/2 mile Right on Confederate St, house is on the right.
Location Details Mainland
Rooms
Other Rooms Barn(s)
Basement Crawl Space, None
Primary Bedroom Level Primary Living Area
Interior
Interior Features Foyer, Master Downstairs, Vaulted Ceiling(s), Ceiling Fan(s), Pantry, Walk-in Shower, Walk-In Closet(s)
Heating Electric, Heat Pump
Cooling Central Air
Flooring Tile, Wood
Window Features Thermal Windows,Blinds
Appliance Stove/Oven - Electric, Refrigerator, Microwave - Built-In, Dishwasher
Exterior
Parking Features Concrete
Garage Spaces 2.0
Roof Type Architectural Shingle
Porch Deck
Building
Story 3
Entry Level Three Or More
Sewer Municipal Sewer
Water Municipal Water
New Construction No
Schools
Elementary Schools Windsor Elementary School
Middle Schools Bertie Middle School
High Schools Bertie High
Others
Tax ID 6802-45-2578
Acceptable Financing Cash, Conventional, FHA, VA Loan
Listing Terms Cash, Conventional, FHA, VA Loan
Special Listing Condition None


"Seeing my clients find the perfect home is the most rewarding part of my job! Please do your research on your desired neighborhood. There's nothing worse than buying the perfect home in the wrong place!"





