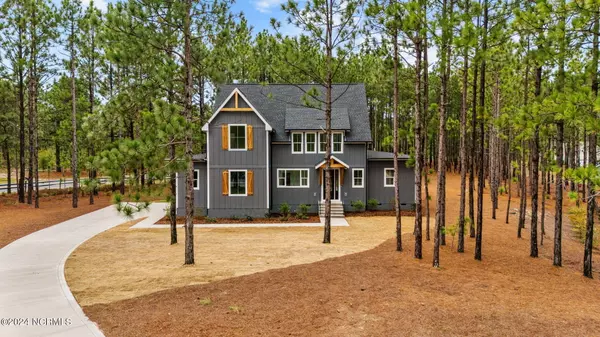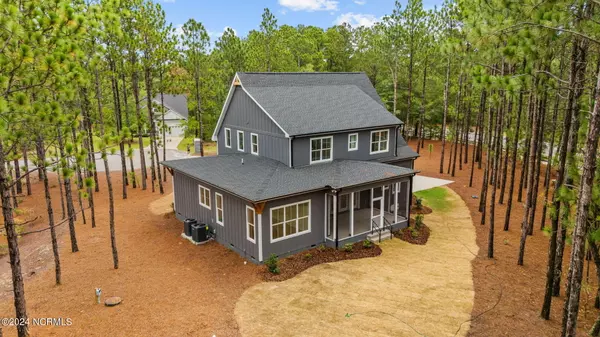
4 Beds
4 Baths
2,834 SqFt
4 Beds
4 Baths
2,834 SqFt
Key Details
Property Type Single Family Home
Sub Type Single Family Residence
Listing Status Active Under Contract
Purchase Type For Sale
Square Footage 2,834 sqft
Price per Sqft $225
Subdivision 7 Lakes South
MLS Listing ID 100476213
Style Wood Frame
Bedrooms 4
Full Baths 3
Half Baths 1
HOA Fees $1,300
HOA Y/N Yes
Originating Board Hive MLS
Year Built 2024
Lot Size 0.800 Acres
Acres 0.8
Lot Dimensions 217x280
Property Description
The main floor is thoughtfully designed with an owner's suite that promises privacy and elegance, alongside a convenient laundry mudroom for practical, everyday living. The heart of this home extends outdoors to a large living area complete with brick pavers and an inviting outdoor fireplace, perfect for entertaining or tranquil relaxation on the sprawling .8-acre lot.
Upstairs, three bedrooms offer ample space for family and guests, connected by a practical Jack and Jill bathroom. The highlight of the second floor is a vast flex space, offering endless possibilities for use as a home office, media room, or play area, catering to all your lifestyle needs.
106 Bexley Ct is not just a home; it's a statement of luxury and a testament to architectural brilliance, waiting to welcome you to a life of unparalleled comfort and sophistication in Seven Lakes South
This home is move-in ready with CO!
Location
State NC
County Moore
Community 7 Lakes South
Zoning R1
Direction From 7 Lakes Drive N, turn left onto Dogwood Ln N, right onto W Devonshire Ave, right onto Bexley Ct, and the home will be on your right in 60 ft.
Location Details Mainland
Rooms
Primary Bedroom Level Primary Living Area
Interior
Interior Features Foyer, Mud Room, Master Downstairs, 9Ft+ Ceilings, Ceiling Fan(s), Pantry, Walk-in Shower
Heating Heat Pump, Electric
Laundry Hookup - Dryer, Washer Hookup
Exterior
Garage Spaces 2.0
Utilities Available Community Water
Roof Type Composition
Porch Deck, Porch
Building
Story 2
Entry Level Two
Foundation Block
Sewer Septic On Site
New Construction Yes
Schools
Elementary Schools West End Elementary
Middle Schools West Pine Middle
High Schools Pinecrest
Others
Tax ID 852408995316
Acceptable Financing Cash, Conventional, Assumable, USDA Loan, VA Loan
Listing Terms Cash, Conventional, Assumable, USDA Loan, VA Loan
Special Listing Condition None


"Seeing my clients find the perfect home is the most rewarding part of my job! Please do your research on your desired neighborhood. There's nothing worse than buying the perfect home in the wrong place!"





