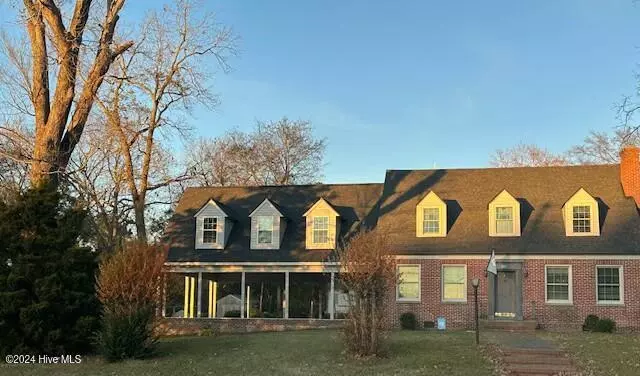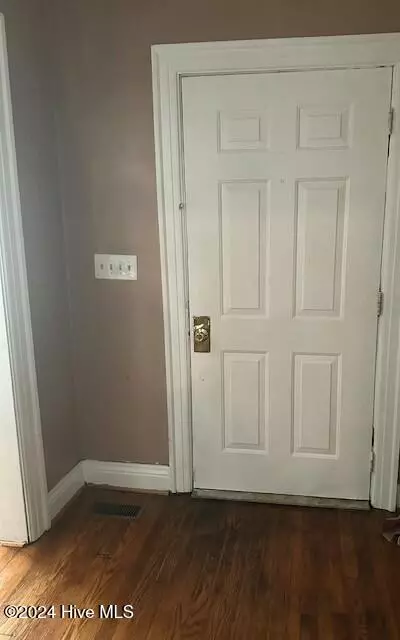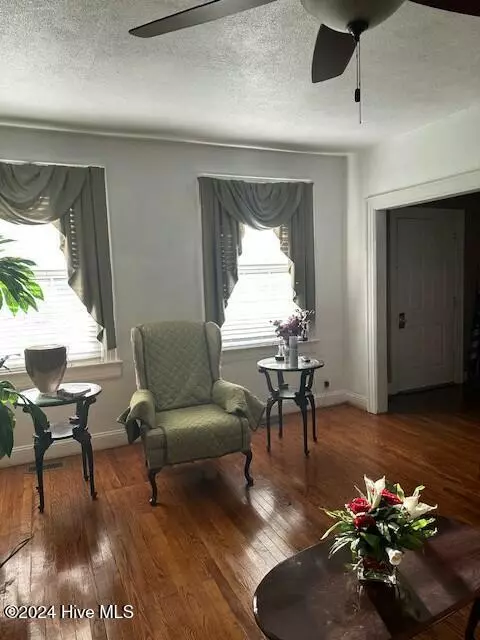
5 Beds
4 Baths
2,544 SqFt
5 Beds
4 Baths
2,544 SqFt
Key Details
Property Type Single Family Home
Sub Type Single Family Residence
Listing Status Active
Purchase Type For Sale
Square Footage 2,544 sqft
Price per Sqft $147
MLS Listing ID 100477635
Bedrooms 5
Full Baths 3
Half Baths 1
HOA Y/N No
Originating Board Hive MLS
Year Built 1947
Annual Tax Amount $3,856
Lot Size 0.490 Acres
Acres 0.49
Lot Dimensions .
Property Description
Location: Prime corner lot, 0.49 acres of serene space.
Home Features:
Spacious brick home with 5 bedrooms and 3.5 baths.
Elegant wood and tile floors throughout.
Inviting living room and great room - perfect for gatherings!
Relax on the screened-in porch in great neighborhood.
Convenient huge carport for multiple vehicles.
Recent upgrades and additions.
Location
State NC
County Halifax
Community Other
Zoning R
Direction 95 north to exit 160 turn right. make left following 561 make left on 301 Make a Right on W Pittsylvania Street. Home is on the left
Location Details Mainland
Rooms
Basement Crawl Space, None
Primary Bedroom Level Primary Living Area
Interior
Interior Features Foyer, Master Downstairs, Ceiling Fan(s), Walk-in Shower, Walk-In Closet(s)
Heating Fireplace Insert, Fireplace(s), Floor Furnace, Electric, Forced Air, Propane, Wood Stove
Cooling Central Air
Flooring Tile, Wood
Fireplaces Type Gas Log, Wood Burning Stove
Fireplace Yes
Appliance Refrigerator, Microwave - Built-In, Double Oven, Dishwasher, Cooktop - Gas
Laundry Hookup - Dryer, Washer Hookup, Inside
Exterior
Parking Features Attached, Covered, Additional Parking, Gravel, Circular Driveway, Paved
Carport Spaces 4
Utilities Available Community Water
Roof Type Architectural Shingle
Porch Covered, Porch, Screened
Building
Lot Description Corner Lot
Story 2
Entry Level Two
Sewer Community Sewer
New Construction No
Schools
Elementary Schools Weldon
Middle Schools Weldon
High Schools Weldon Stem
Others
Tax ID 4914-18-42-6169
Acceptable Financing Cash, Conventional, FHA, VA Loan
Listing Terms Cash, Conventional, FHA, VA Loan
Special Listing Condition None


"Seeing my clients find the perfect home is the most rewarding part of my job! Please do your research on your desired neighborhood. There's nothing worse than buying the perfect home in the wrong place!"





