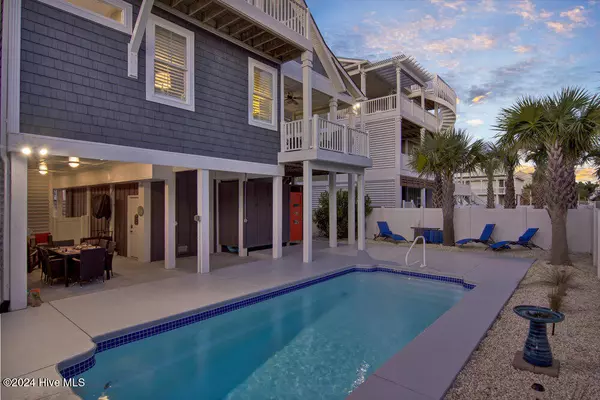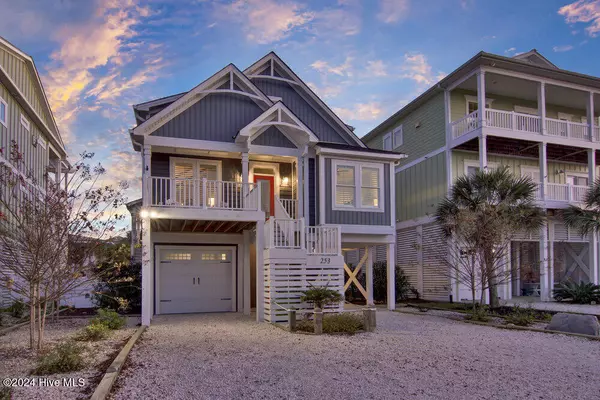
4 Beds
3 Baths
1,952 SqFt
4 Beds
3 Baths
1,952 SqFt
OPEN HOUSE
Sat Dec 28, 1:00pm - 3:00pm
Key Details
Property Type Single Family Home
Sub Type Single Family Residence
Listing Status Active
Purchase Type For Sale
Square Footage 1,952 sqft
Price per Sqft $742
MLS Listing ID 100477682
Style Wood Frame
Bedrooms 4
Full Baths 3
HOA Y/N No
Originating Board Hive MLS
Year Built 2021
Lot Size 5,009 Sqft
Acres 0.12
Lot Dimensions 50'X100'X50'X100'
Property Description
The kitchen is designed for culinary delights, boasting sleek cabinetry, a modern electric stove, and plenty of space for preparing meals to enjoy indoors or alfresco. The primary suite serves as a tranquil sanctuary with its elegant crown molding, spacious walk-in closet, and high-end finishes. Practical touches include laundry area with a stackable washer and dryer and a tankless water heater for on-demand comfort. On the second floor, discover breathtaking ocean views from the balcony and upstairs living area, creating the perfect spot for morning coffee or evening relaxation. This level also features a cozy fireplace, a flexible den space, and a fourth bedroom with a spacious closet with a private ensuite bathroom—ideal for hosting guests or creating a secondary retreat. The exterior is a celebration of outdoor living, designed to embrace the coastal lifestyle. Durable vinyl siding, fencing, and Trex decking ensure minimal maintenance while withstanding the elements. The outdoor living and dining area, complete with a TV, provides an idyllic setting for gathering with friends and family. The centerpiece is a stunning $50,000+ swimming pool, perfect for refreshing swims or sun-soaked lounging.
For those considering future accessibility, the home includes a pre-installed elevator shaft. Whether you're seeking a primary residence or an island getaway, 253 W Second Street offers the perfect blend of luxury, comfort, and the enchanting lifestyle of Ocean Isle Beach. Don't miss the chance to make this coastal haven your home!
Location
State NC
County Brunswick
Community Other
Zoning Res
Direction After you cross the bridge at Ocean Isle Beach. At the roundabout, take a right onto 1st Street. Turn right onto Starboard Street, then take a left onto 2nd Street. The property will be on the left.
Location Details Island
Rooms
Primary Bedroom Level Primary Living Area
Interior
Interior Features Solid Surface, 9Ft+ Ceilings, Ceiling Fan(s), Walk-in Shower, Walk-In Closet(s)
Heating Electric, Heat Pump
Cooling Central Air
Appliance Washer, Microwave - Built-In, Dryer, Dishwasher, Cooktop - Electric
Laundry Laundry Closet
Exterior
Parking Features On Site
Garage Spaces 3.0
Waterfront Description Third Row
View Ocean, Water
Roof Type Shingle
Porch Open, Covered, Deck, Porch
Building
Story 2
Entry Level Two
Foundation Other, Raised
Sewer Municipal Sewer
Water Municipal Water
New Construction No
Schools
Elementary Schools Union
Middle Schools Shallotte Middle
High Schools West Brunswick
Others
Tax ID 257fg003
Acceptable Financing Cash, Conventional
Listing Terms Cash, Conventional
Special Listing Condition None


"Seeing my clients find the perfect home is the most rewarding part of my job! Please do your research on your desired neighborhood. There's nothing worse than buying the perfect home in the wrong place!"





