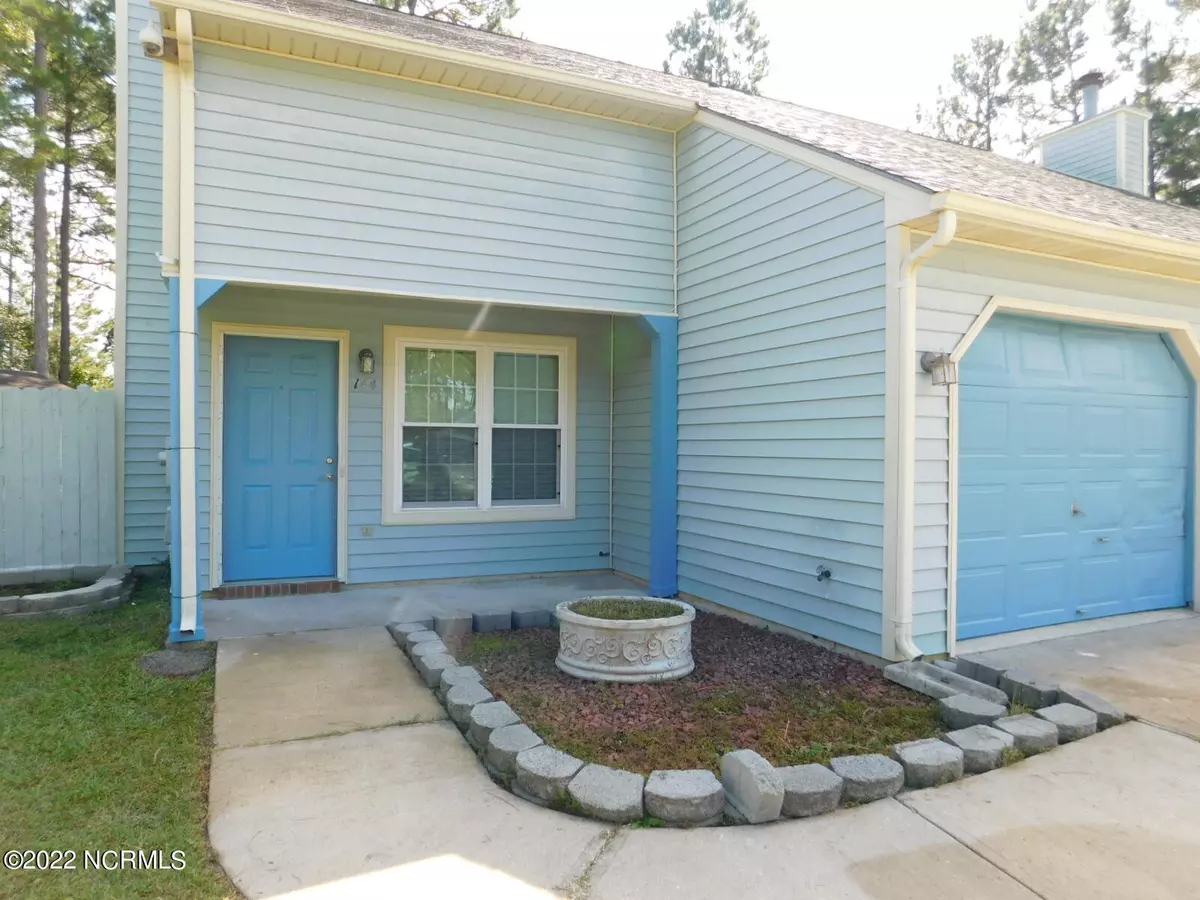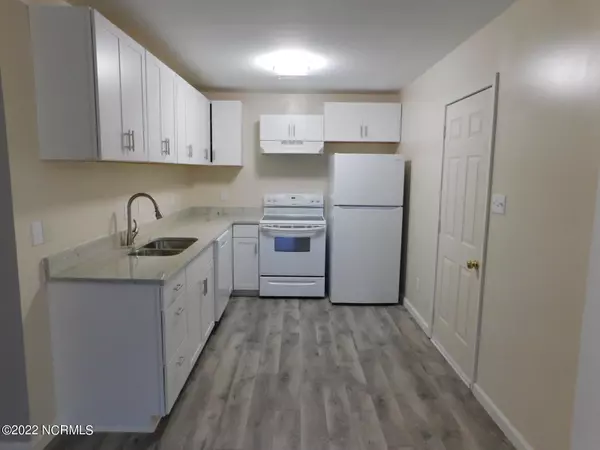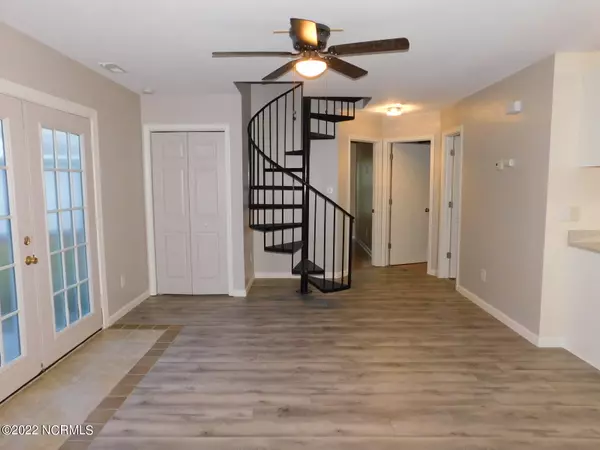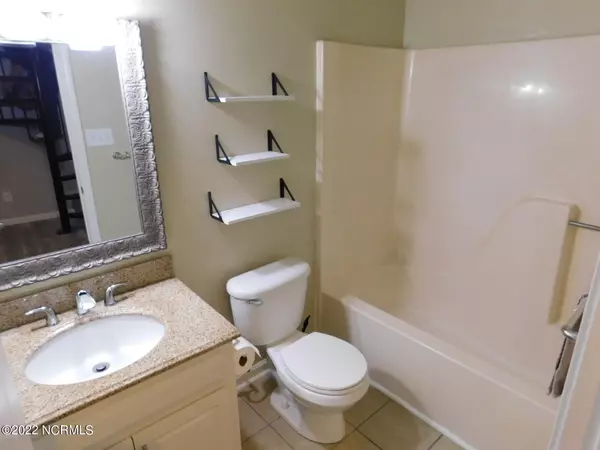
3 Beds
2 Baths
1,350 SqFt
3 Beds
2 Baths
1,350 SqFt
Key Details
Property Type Multi-Family
Sub Type Duplex
Listing Status Active
Purchase Type For Rent
Square Footage 1,350 sqft
Subdivision Brookstone
MLS Listing ID 100478277
Style Wood Frame
Bedrooms 3
Full Baths 2
HOA Y/N No
Originating Board Hive MLS
Year Built 1991
Lot Size 9,148 Sqft
Acres 0.21
Property Description
All Real Estate Management Inc. residents are enrolled in the Resident Benefits Package (RBP) for $55.00/month which includes liability insurance, credit building to help boost the resident's credit score with timely rent payments, up to $1M Identity Theft Protection, HVAC air filter delivery (for applicable properties), move-in concierge service making utility connection and home service setup a breeze during your move-in, our best-in-class resident rewards program, on-demand pest control, and much more! More details upon application.
Location
State NC
County Craven
Community Brookstone
Direction Hwy 70 to Hwy 101 to McCotter to Village Ct
Location Details Mainland
Rooms
Basement None
Primary Bedroom Level Primary Living Area
Interior
Interior Features Foyer, Master Downstairs, 9Ft+ Ceilings
Heating Heat Pump, Electric
Cooling Central Air
Flooring LVT/LVP, Tile
Fireplaces Type None
Furnishings Unfurnished
Fireplace No
Appliance Refrigerator, Range, Dishwasher
Laundry In Garage
Exterior
Parking Features Concrete, Paved
Garage Spaces 1.0
Utilities Available Municipal Sewer Available, Municipal Water Available
Waterfront Description None
Accessibility None
Porch Porch
Building
Story 1
Entry Level One and One Half
Schools
Elementary Schools Roger Bell
Middle Schools Havelock
High Schools Havelock
Others
Tax ID 6-220-O -012-A


"Seeing my clients find the perfect home is the most rewarding part of my job! Please do your research on your desired neighborhood. There's nothing worse than buying the perfect home in the wrong place!"





