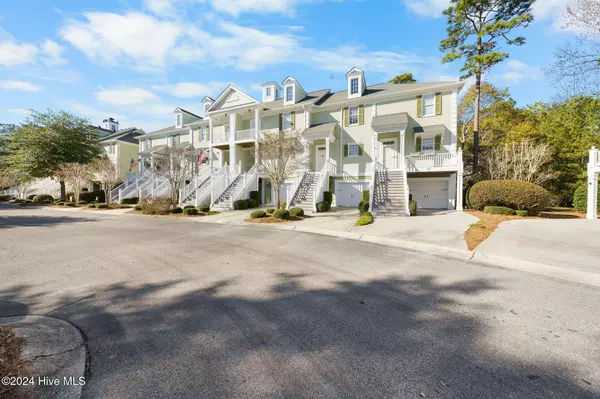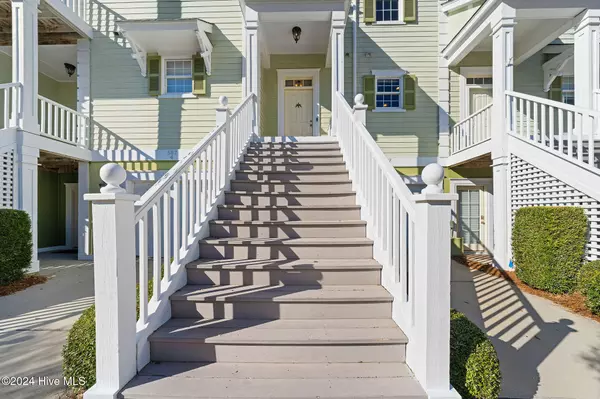
3 Beds
4 Baths
1,775 SqFt
3 Beds
4 Baths
1,775 SqFt
Key Details
Property Type Townhouse
Sub Type Townhouse
Listing Status Active Under Contract
Purchase Type For Sale
Square Footage 1,775 sqft
Price per Sqft $208
Subdivision Rivers Edge
MLS Listing ID 100478753
Style Wood Frame
Bedrooms 3
Full Baths 3
Half Baths 1
HOA Fees $4,600
HOA Y/N Yes
Originating Board Hive MLS
Year Built 2006
Lot Size 1,307 Sqft
Acres 0.03
Lot Dimensions 17x76x17x79
Property Description
Total fees breakdown: Rivers Edge $2218.01 annually/Gallery Assoc. Dues $2382.40 annually.
Location
State NC
County Brunswick
Community Rivers Edge
Zoning Residential
Direction Route 179 to Copas Road. Rivers Edge is one mile on left. Enter gate turn right onto Arnold Palmer Drive (before golf course parking lot), turn right onto Latrobe Lane and right onto River Ridge Drive
Location Details Mainland
Rooms
Basement None
Primary Bedroom Level Non Primary Living Area
Interior
Interior Features Kitchen Island, Vaulted Ceiling(s), Ceiling Fan(s), Pantry, Walk-in Shower, Walk-In Closet(s)
Heating Heat Pump, Electric, Forced Air
Cooling Zoned
Flooring Carpet, Tile, Wood
Fireplaces Type None
Fireplace No
Window Features Blinds
Appliance Washer, Stove/Oven - Electric, Self Cleaning Oven, Refrigerator, Microwave - Built-In, Dryer, Dishwasher, Cooktop - Electric
Laundry Hookup - Dryer, Washer Hookup
Exterior
Exterior Feature Shutters - Functional, Irrigation System
Garage Spaces 1.0
Pool None
Utilities Available Municipal Sewer Available
Waterfront Description None
View Golf Course
Roof Type Shingle
Porch Covered, Porch
Building
Lot Description On Golf Course
Story 3
Entry Level Three Or More
Foundation Slab
Water Municipal Water
Structure Type Shutters - Functional,Irrigation System
New Construction No
Schools
Elementary Schools Union
Middle Schools Shallotte Middle
High Schools West Brunswick
Others
Tax ID 214ab027
Acceptable Financing Cash, Conventional
Listing Terms Cash, Conventional
Special Listing Condition None


"Seeing my clients find the perfect home is the most rewarding part of my job! Please do your research on your desired neighborhood. There's nothing worse than buying the perfect home in the wrong place!"





