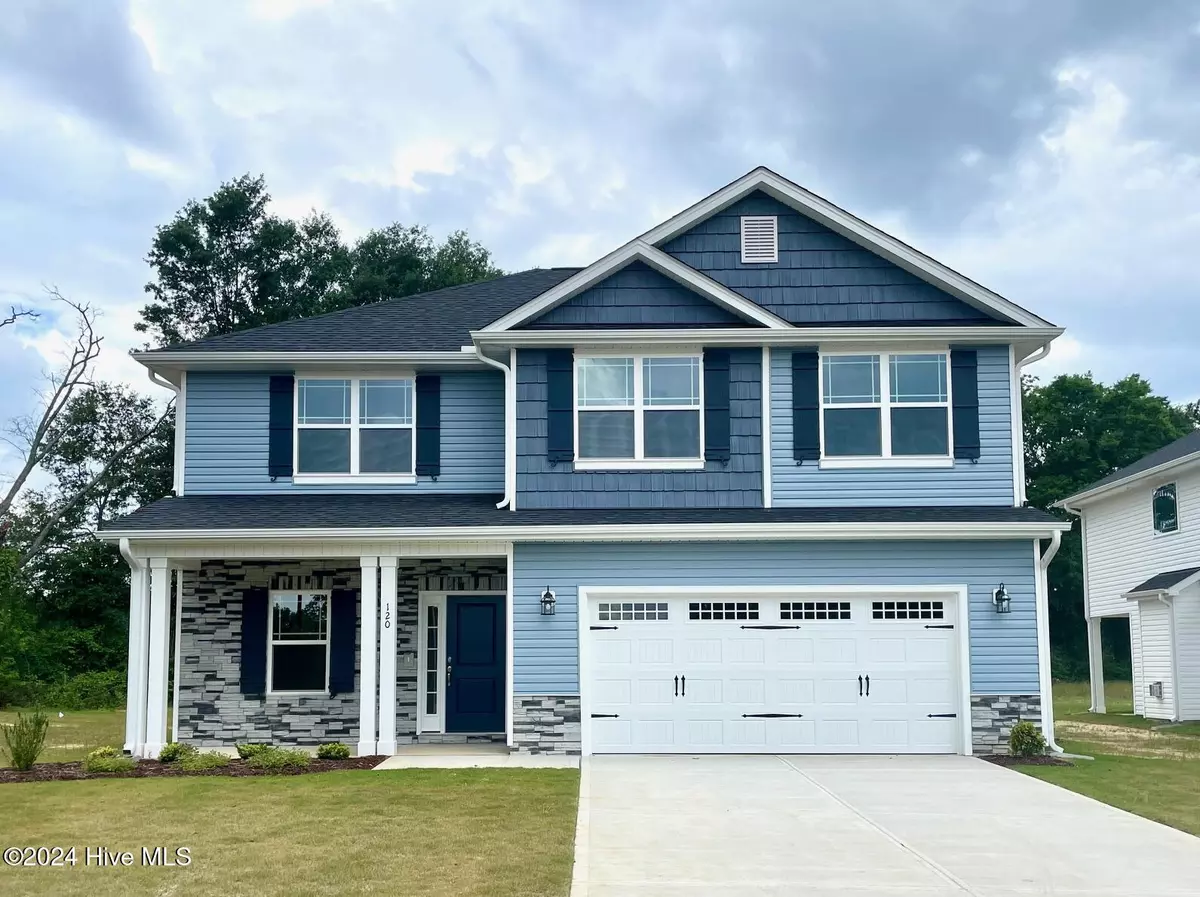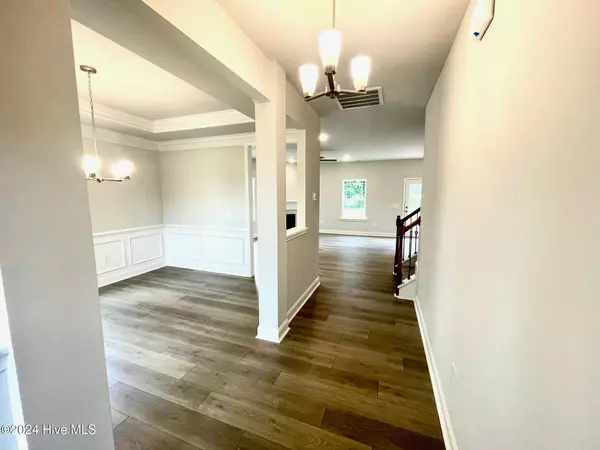
4 Beds
3 Baths
2,307 SqFt
4 Beds
3 Baths
2,307 SqFt
Key Details
Property Type Single Family Home
Sub Type Single Family Residence
Listing Status Active
Purchase Type For Sale
Square Footage 2,307 sqft
Price per Sqft $163
Subdivision Williams Grove
MLS Listing ID 100479024
Style Wood Frame
Bedrooms 4
Full Baths 2
Half Baths 1
HOA Fees $250
HOA Y/N Yes
Originating Board Hive MLS
Year Built 2024
Lot Size 0.590 Acres
Acres 0.59
Lot Dimensions See Plat
Property Description
The chef-inspired kitchen is a dream, with modern appliances, a large center island, ample cabinet space, and a walk-in pantry — making it perfect for cooking delicious meals or spending time with loved ones. The master suite is a peaceful retreat, complete with a luxurious ensuite bathroom featuring a double vanity, soaking tub, separate shower, and a spacious walk-in closet. The additional bedrooms offer comfort and privacy for family or guests. For added convenience, you'll enjoy a dedicated laundry room and a two-car garage with plenty of space for vehicles and storage. High ceilings, elegant finishes, and thoughtfully placed windows bring in natural light, creating a warm, inviting atmosphere throughout the home.
With impeccable craftsmanship and attention to detail, the 2307 by Adams Homes is more than just a house — it's a place where memories are made. Experience the perfect blend of sophistication and comfort in this remarkable home.
Location
State NC
County Nash
Community Williams Grove
Zoning Residential
Direction From Zebulon on 64 Hwy, keep right towards Wilson onto 264. Take Bailey exit. Turn left at top of bridge. Go to round-a-bout, turn 1st right onto Stoney Hill Church Road. Keep right, go approx. 1.5 miles. Turn left onto Whitley road. Turn right onto Shallow Creek Trial. Home on right.
Location Details Mainland
Rooms
Basement None
Primary Bedroom Level Non Primary Living Area
Interior
Interior Features Kitchen Island, Tray Ceiling(s), Ceiling Fan(s), Pantry, Walk-in Shower, Walk-In Closet(s)
Heating Electric, Forced Air
Cooling Central Air
Fireplaces Type Gas Log
Fireplace Yes
Laundry Inside
Exterior
Parking Features Attached, Concrete, Garage Door Opener
Garage Spaces 2.0
Roof Type Shingle
Porch Covered
Building
Story 2
Entry Level Two
Foundation Slab
Sewer Septic On Site
New Construction Yes
Schools
Elementary Schools Bailey
Middle Schools Southern Nash
High Schools Southern Nash
Others
Acceptable Financing Cash, Conventional, FHA, USDA Loan, VA Loan
Listing Terms Cash, Conventional, FHA, USDA Loan, VA Loan
Special Listing Condition None


"Seeing my clients find the perfect home is the most rewarding part of my job! Please do your research on your desired neighborhood. There's nothing worse than buying the perfect home in the wrong place!"





