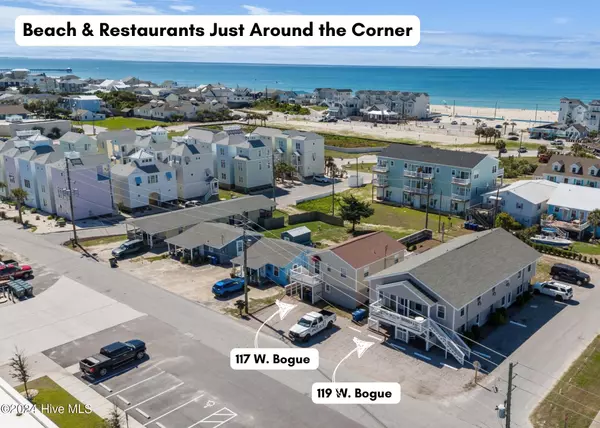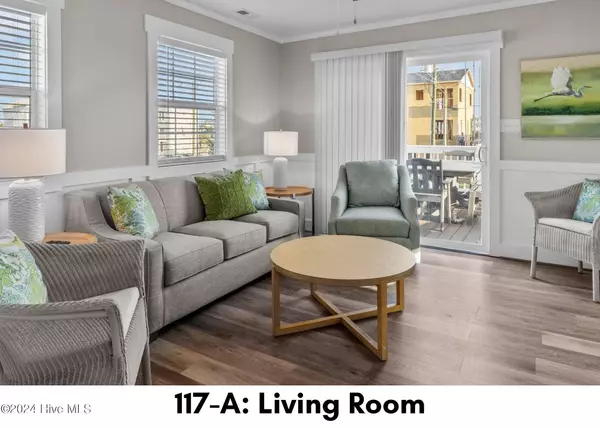
4 Beds
4 Baths
1,536 SqFt
4 Beds
4 Baths
1,536 SqFt
Key Details
Property Type Multi-Family
Sub Type Duplex
Listing Status Active
Purchase Type For Sale
Square Footage 1,536 sqft
Price per Sqft $504
Subdivision Not In Subdivision
MLS Listing ID 100479421
Style Wood Frame
Bedrooms 4
HOA Y/N No
Originating Board Hive MLS
Year Built 1955
Annual Tax Amount $1,817
Lot Size 4,792 Sqft
Acres 0.11
Lot Dimensions 40 x 120 x 40 x 120
Property Description
Both units have 2 bedrooms & 2 baths. Kitchen renovations include well-appointed kitchen with new appliances, cabinetry & granite countertops. Bathrooms were each updated with tiled, walk-in showers and stone countertop vanities. All units provide ample, on-site parking.
Solid investment opportunity for both short (vacation) and long-term rentals. Keep one for personal use and rent the other. Beach loving family/friends might also consider investing together! Imagine making life-long memories with the people you love while also generating rental income!
This property is available separately or can be purchased along with the property next door at 119 W. Bogue (see listing 100479422 for that 7-Unit property; listing 100479470 for both properties).
Location
State NC
County Carteret
Community Not In Subdivision
Zoning Circle C
Direction Property is located just behind the AB Police/Fire Station. Continue straight after exiting the AB Bridge onto West Drive. Take 2nd right onto W. Bogue Blvd. Property is on the left side of the road, just before the stop sign at Kinston Ave.
Rooms
Basement None
Interior
Interior Features Wash/Dry Connect, Ceiling Fan(s), Furnished, Walk-in Shower, Eat-in Kitchen
Heating Electric, Heat Pump
Cooling Wall/Window Unit(s)
Flooring LVT/LVP, Tile
Fireplaces Type None
Furnishings Furnished
Fireplace No
Window Features Blinds
Appliance Washer, Stove/Oven - Electric, Refrigerator, Microwave - Built-In, Dryer, Dishwasher
Laundry Laundry Closet
Exterior
Parking Features Gravel, None, Off Street, Shared Driveway
Pool None
Utilities Available Water Connected
Waterfront Description Third Row
Roof Type Shingle
Accessibility None
Porch Covered, Deck, Patio, Porch
Building
Lot Description See Remarks
Story 2
Entry Level Two
Foundation Slab
Sewer Septic On Site
Water Municipal Water
New Construction No
Schools
Elementary Schools Morehead City Primary
Middle Schools Morehead City
High Schools West Carteret
Others
Tax ID 637516931348000
Acceptable Financing Cash, Conventional
Listing Terms Cash, Conventional
Special Listing Condition None


"Seeing my clients find the perfect home is the most rewarding part of my job! Please do your research on your desired neighborhood. There's nothing worse than buying the perfect home in the wrong place!"





