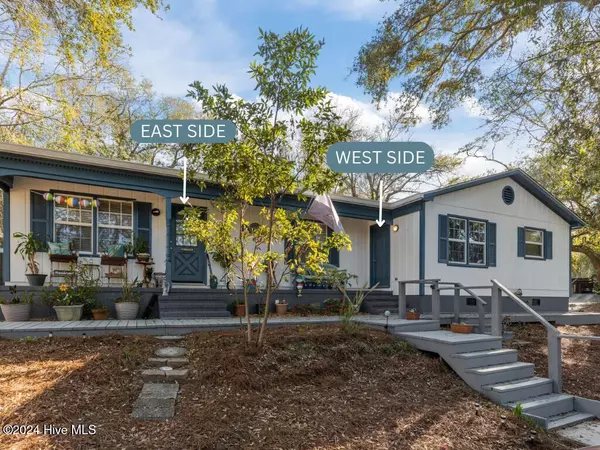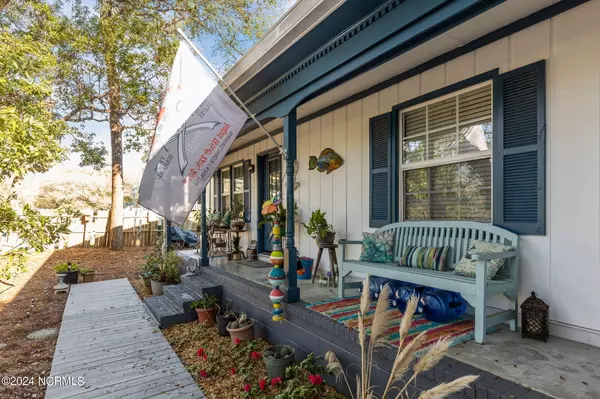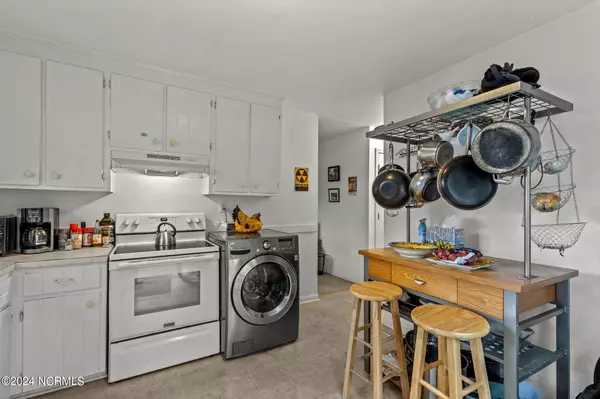
4 Beds
2 Baths
1,536 SqFt
4 Beds
2 Baths
1,536 SqFt
Key Details
Property Type Townhouse
Sub Type Townhouse
Listing Status Active Under Contract
Purchase Type For Sale
Square Footage 1,536 sqft
Price per Sqft $331
Subdivision Not In Subdivision
MLS Listing ID 100479638
Style Wood Frame
Bedrooms 4
Full Baths 2
HOA Y/N No
Originating Board Hive MLS
Year Built 1978
Annual Tax Amount $1,150
Lot Size 0.340 Acres
Acres 0.34
Lot Dimensions Irregular
Property Description
Unit A boasts 776 sq ft of living space with 2 bedrooms and 1 full bath, featuring a covered front porch ideal for relaxing evenings and a back porch for outdoor enjoyment. Meanwhile, Unit B, spanning 782 sq ft, also offers 2 bedrooms and 1 full bath, with the added bonus of a deck off the kitchen, perfect for al fresco dining or soaking up the sunshine.
Recent updates include a new roof installed in 2018, along with new HVAC systems for both units, ensuring year-round comfort and efficiency. The exterior received a fresh coat of paint in March 2024, enhancing its curb appeal.
Located just steps away from access to the sound, residents can enjoy water activities with ease. With a mere .2 miles to the sandy shores, beach days are always within reach. Plus, a safe crosswalk over Highway 58 and a public beach access next to the Double Tree Hotel make trips to the beach hassle-free.
Conveniently situated near all that Atlantic Beach has to offer, including dining, shopping, and entertainment options, this property presents an exceptional opportunity for both investors and homeowners alike. Don't miss your chance to make this coastal retreat your own!
Location
State NC
County Carteret
Community Not In Subdivision
Zoning RSW
Direction From Atlantic Beach Causeway, turn right onto Ft. Macon Road. Turn right onto Lee Drive. Turn right on Hoop Pole Creek Dr. Property will be on your right.
Location Details Island
Rooms
Other Rooms Guest House, Shed(s)
Basement Crawl Space
Primary Bedroom Level Primary Living Area
Interior
Interior Features Master Downstairs
Heating Electric, Heat Pump
Cooling Central Air
Flooring Carpet, Tile
Fireplaces Type None
Fireplace No
Window Features Blinds
Laundry Laundry Closet, In Kitchen
Exterior
Parking Features Unpaved
Roof Type Shingle
Accessibility None
Porch Covered, Porch
Building
Story 1
Entry Level One
Sewer Septic On Site
Water Municipal Water
New Construction No
Schools
Elementary Schools Morehead City Elem
Middle Schools Morehead City
High Schools West Carteret
Others
Tax ID 636516833710000
Acceptable Financing Cash, Conventional, FHA, VA Loan
Listing Terms Cash, Conventional, FHA, VA Loan
Special Listing Condition None


"Seeing my clients find the perfect home is the most rewarding part of my job! Please do your research on your desired neighborhood. There's nothing worse than buying the perfect home in the wrong place!"





