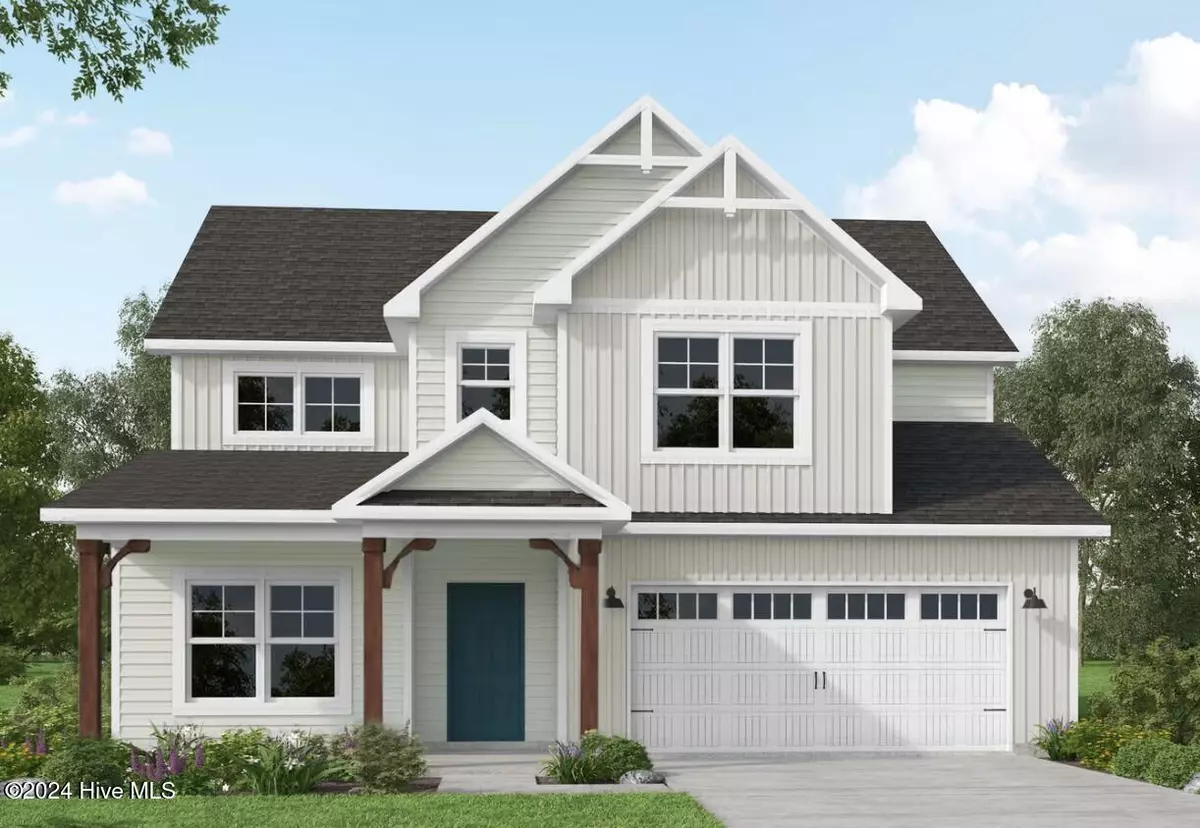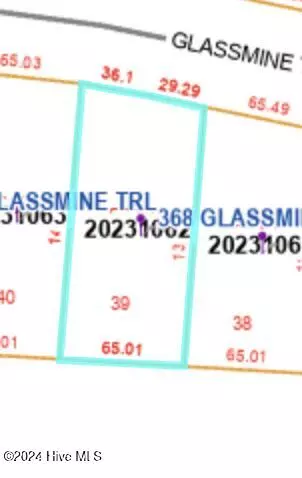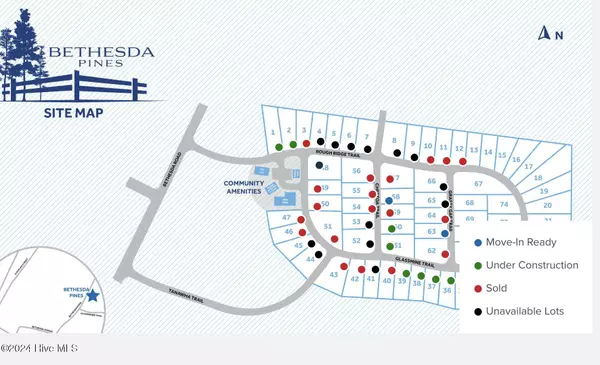
4 Beds
3 Baths
2,574 SqFt
4 Beds
3 Baths
2,574 SqFt
Key Details
Property Type Single Family Home
Sub Type Single Family Residence
Listing Status Active
Purchase Type For Sale
Square Footage 2,574 sqft
Price per Sqft $175
Subdivision Bethesda Pines
MLS Listing ID 100480201
Style Wood Frame
Bedrooms 4
Full Baths 2
Half Baths 1
HOA Fees $395
HOA Y/N Yes
Originating Board Hive MLS
Annual Tax Amount $422
Lot Size 9,148 Sqft
Acres 0.21
Lot Dimensions 65.39X143.9X65X135.5
Property Description
Upstairs, a loft area opens up to three additional bedrooms, all with shared access to a full bathroom featuring a vanity, a tub/shower combination, and LVP flooring.
The primary bedroom, also located on the second floor, is highlighted by a tray ceiling with crown molding. Its ensuite bathroom offers tile flooring, a spacious walk-in closet, dual sinks with quartz countertops in ''Simply White,'' white shaker cabinets with a center drawer stack, a tile shower, and a linen closet.
The laundry room, also on the second floor, includes washer/dryer connections, a linen closet, and LVP flooring.Throughout the first floor, durable luxury vinyl plank flooring ensures style and practicality.The front door, painted in Sherwin Williams ''Iron Ore,'' features a transom window and a single sidelight, and provides smart keypad entry for convenience.The exterior boasts low-maintenance vinyl siding with board and batten accents and dimensional roof shingles.This home features a two-car garage with a dedicated work area.Additional perks include available Fiber Optic Internet service and an Energy Plus Certification, with a 1-2-10-year builder warranty.
Location
State NC
County Moore
Community Bethesda Pines
Zoning R-20
Direction Bethesda Road from Aberdeen Right on to Rough Ridge Trail from Southern Pines Left onto Rough Ridge trail first right on Glassmine trail. Home will be on the right.
Location Details Mainland
Rooms
Basement None
Primary Bedroom Level Non Primary Living Area
Interior
Interior Features 9Ft+ Ceilings
Heating Electric, Heat Pump
Cooling Central Air
Flooring LVT/LVP, Carpet, Tile
Fireplaces Type None
Fireplace No
Appliance Stove/Oven - Gas, Microwave - Built-In, Dishwasher
Laundry Hookup - Dryer, Washer Hookup
Exterior
Parking Features Concrete
Garage Spaces 2.0
Utilities Available Natural Gas Connected
Roof Type Composition
Porch Covered
Building
Story 2
Entry Level Two
Foundation Slab
Sewer Municipal Sewer
Water Municipal Water
New Construction Yes
Schools
Elementary Schools Aberdeeen Elementary
Middle Schools Southern Middle
High Schools Pinecrest High
Others
Tax ID 20231062
Acceptable Financing Cash, Conventional, VA Loan
Listing Terms Cash, Conventional, VA Loan
Special Listing Condition Entered as Sale Only


"Seeing my clients find the perfect home is the most rewarding part of my job! Please do your research on your desired neighborhood. There's nothing worse than buying the perfect home in the wrong place!"




