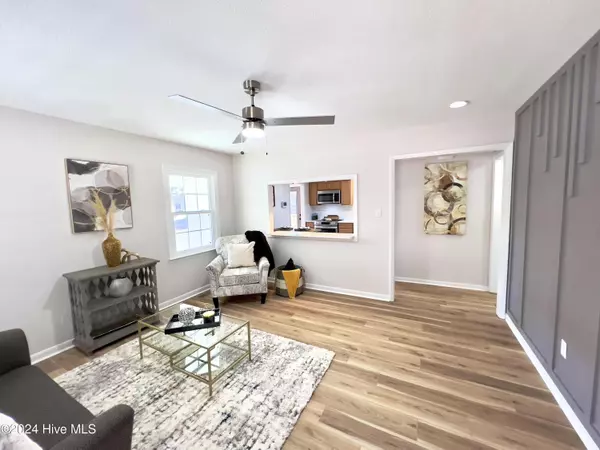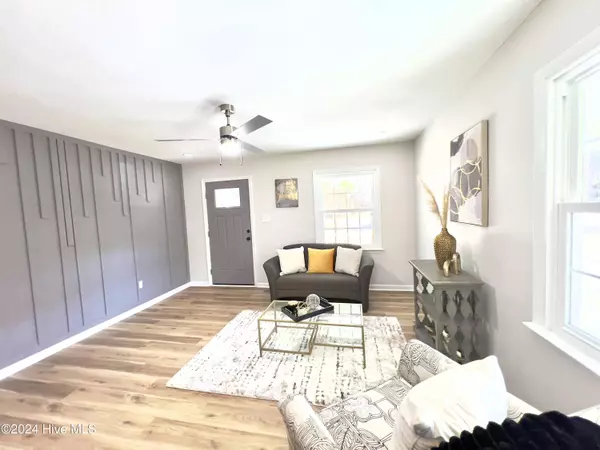
3 Beds
2 Baths
1,034 SqFt
3 Beds
2 Baths
1,034 SqFt
Key Details
Property Type Single Family Home
Sub Type Single Family Residence
Listing Status Active
Purchase Type For Sale
Square Footage 1,034 sqft
Price per Sqft $222
Subdivision Not In Subdivision
MLS Listing ID 100480965
Style Wood Frame
Bedrooms 3
Full Baths 1
Half Baths 1
HOA Y/N No
Originating Board Hive MLS
Year Built 1980
Annual Tax Amount $622
Lot Size 0.350 Acres
Acres 0.35
Lot Dimensions 83 x 181x 83 x 181
Property Description
Key Features:
• New Roof: Installed for worry-free protection against the elements.
• New HVAC System: Enjoy energy-efficient heating and cooling all year.
• New Windows: Stylish, energy-efficient, and designed to bring in natural light.
• New Flooring: Durable, low-maintenance, and beautiful throughout.
• New Appliances: Stainless steel kitchen appliances to make cooking a breeze.
• Quartz Countertops: Luxurious, easy-to-clean surfaces perfect for meal prep.
• New Light Fixtures: Modern lighting to enhance the ambiance of every room.
• New Doors: Stylish and secure, adding a fresh touch to the home.
• New Deck: A great space for outdoor gatherings, grilling, or relaxing in the sunshine.
Additional Features:
• Covered Front Porch: A cozy spot to enjoy your morning coffee or chat with neighbors.
• Single-Car Carport: Provides convenient and sheltered parking.
• Huge Fenced Backyard: Perfect for pets, gardening, or creating your outdoor oasis.
This charming home offers ample living space, thoughtfully designed with a seamless flow between the living areas, kitchen, and bedrooms. The property's large backyard and new deck make it ideal for outdoor living, entertaining or unwinding after a long day.
Prime Location:
It is situated in a great location in Goldsboro, outside the city but close to it. It's also conveniently located for commuting to Seymour Johnson Air Force Base, Wayne Community College, or downtown Goldsboro.
Don't miss your chance to own this beautifully renovated home packed with upgrades and move-in ready. Schedule your private showing today!
Location
State NC
County Wayne
Community Not In Subdivision
Zoning Resenditial
Direction Head west on Ash St, At the traffic circle, take the 2nd exit onto W Ash St, Continue straight onto Stevens Mill Rd, Turn left onto Black Jack Church Rd
Location Details Mainland
Rooms
Basement Crawl Space
Primary Bedroom Level Non Primary Living Area
Interior
Interior Features Ceiling Fan(s)
Heating Electric, Forced Air
Cooling Central Air
Fireplaces Type None
Fireplace No
Exterior
Parking Features Additional Parking, Off Street, Paved
Utilities Available Water Connected
Roof Type Shingle
Porch Covered, Deck, Porch
Building
Story 1
Entry Level One
Sewer Septic On Site
New Construction No
Schools
Elementary Schools Brogden Primary
Middle Schools Brogden
High Schools Southern Wayne
Others
Tax ID 02i09000002064c
Acceptable Financing Cash, Conventional, FHA, USDA Loan, VA Loan
Listing Terms Cash, Conventional, FHA, USDA Loan, VA Loan
Special Listing Condition None


"Seeing my clients find the perfect home is the most rewarding part of my job! Please do your research on your desired neighborhood. There's nothing worse than buying the perfect home in the wrong place!"





