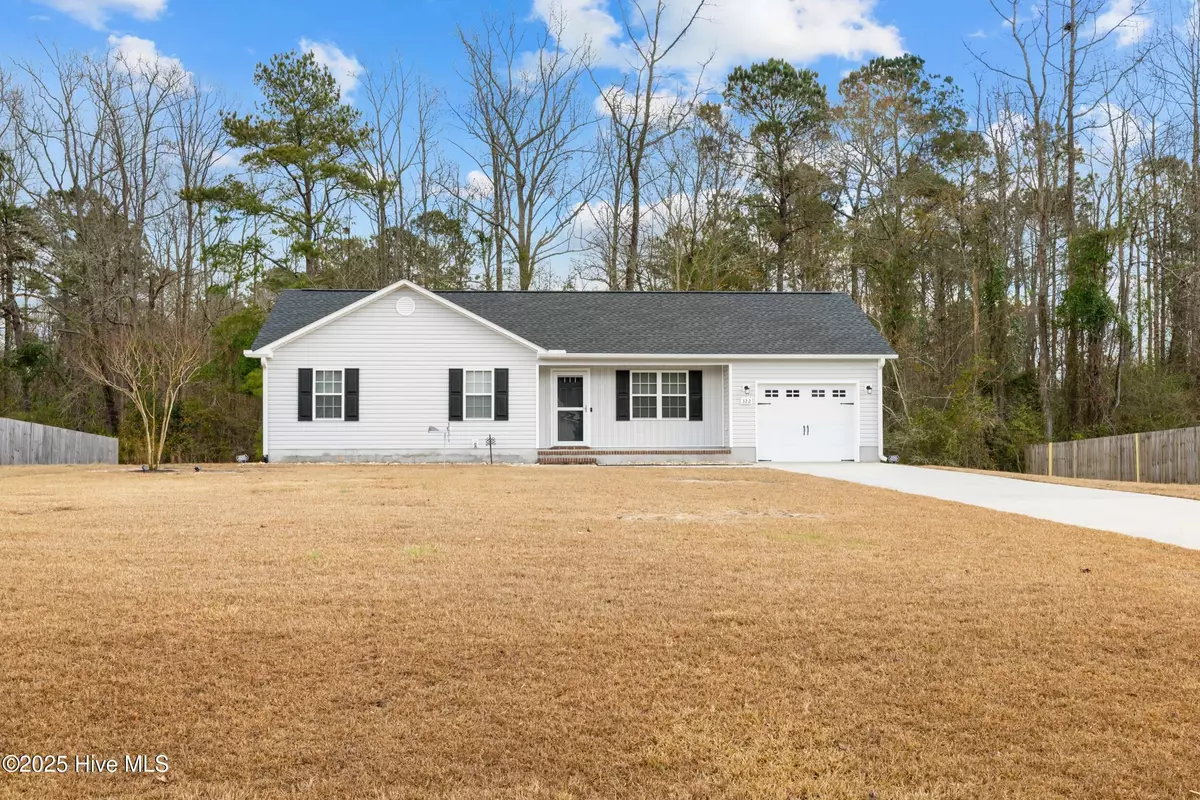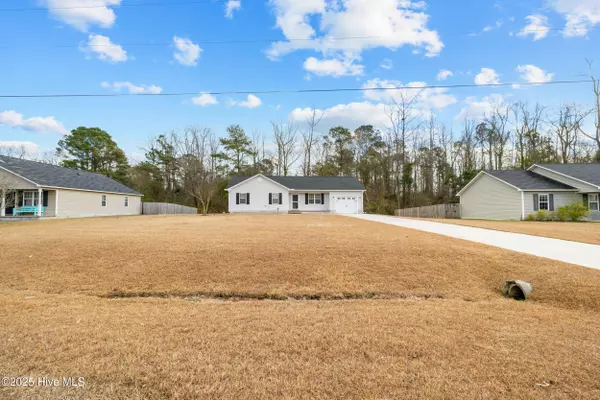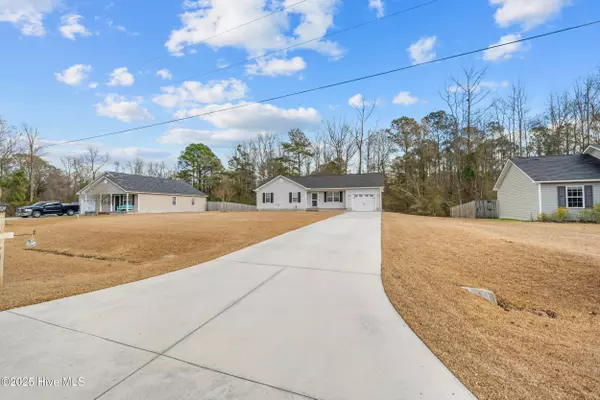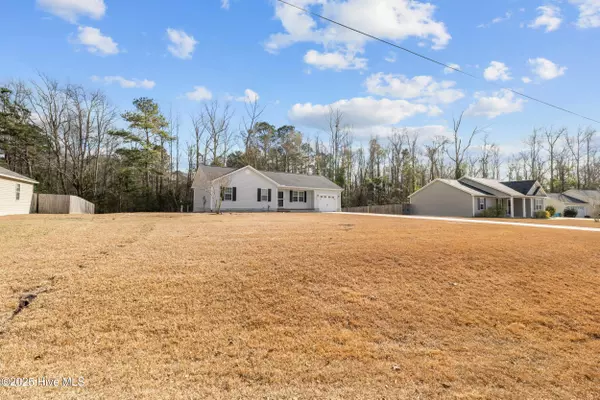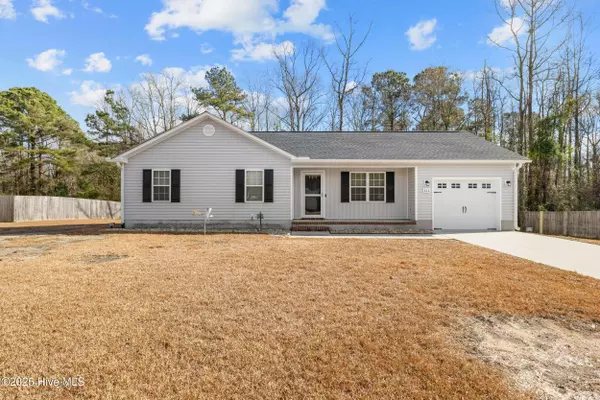3 Beds
2 Baths
0.47 Acres Lot
3 Beds
2 Baths
0.47 Acres Lot
Key Details
Property Type Single Family Home
Sub Type Single Family Residence
Listing Status Active
Purchase Type For Rent
Subdivision Woodbury Farm
MLS Listing ID 100481807
Style Wood Frame
Bedrooms 3
Full Baths 2
HOA Y/N Yes
Originating Board Hive MLS
Year Built 2011
Lot Size 0.470 Acres
Acres 0.47
Property Description
The property also includes a one-car garage, providing secure parking and additional storage. For your convenience, a washer and dryer are included, making laundry a breeze. Outside, you'll find a detached shed, perfect for extra storage or a small workshop, and a lovely deck where you can relax or entertain.
This home is move-in ready and offers the perfect balance of functionality and charm. Don't miss out on this fantastic opportunity! Pets are at landlord's discretion. No puppies. No Cats. One dog permitted over the age of 2, under 40 pounds.
Location
State NC
County Onslow
Community Woodbury Farm
Direction Hwy 258. Left on Blue Creek Rd. Right onto Pony Farm Rd. Neighborhood of Woodbury Farms on right. Left on Reid Ct N. House on right.
Location Details Mainland
Rooms
Basement None
Primary Bedroom Level Primary Living Area
Interior
Interior Features Master Downstairs, Tray Ceiling(s), Vaulted Ceiling(s), Ceiling Fan(s), Eat-in Kitchen
Heating Electric, Heat Pump
Cooling Central Air
Flooring LVT/LVP, Carpet
Fireplaces Type None
Furnishings Unfurnished
Fireplace No
Appliance Stove/Oven - Electric, Refrigerator, Microwave - Built-In, Dishwasher
Laundry In Garage
Exterior
Parking Features Attached, Concrete, Off Street, On Site
Garage Spaces 1.0
Waterfront Description None
Porch Covered, Deck, Porch
Building
Lot Description Cul-de-Sac Lot
Story 1
Entry Level One
Sewer Septic On Site
Water Municipal Water
Schools
Elementary Schools Meadow View
Middle Schools Southwest
High Schools Southwest
Others
Tax ID 323h-71

"Seeing my clients find the perfect home is the most rewarding part of my job! Please do your research on your desired neighborhood. There's nothing worse than buying the perfect home in the wrong place!"
