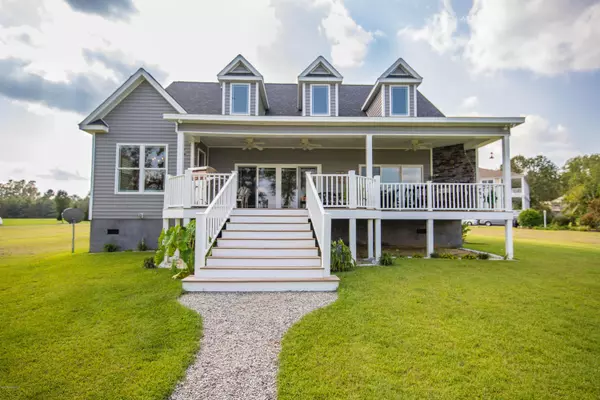$415,000
$429,900
3.5%For more information regarding the value of a property, please contact us for a free consultation.
3 Beds
3 Baths
2,150 SqFt
SOLD DATE : 12/12/2019
Key Details
Sold Price $415,000
Property Type Single Family Home
Sub Type Single Family Residence
Listing Status Sold
Purchase Type For Sale
Square Footage 2,150 sqft
Price per Sqft $193
Subdivision Sabre Pointe
MLS Listing ID 100184211
Sold Date 12/12/19
Style Wood Frame
Bedrooms 3
Full Baths 2
Half Baths 1
HOA Fees $125
HOA Y/N Yes
Originating Board North Carolina Regional MLS
Year Built 2015
Lot Size 0.510 Acres
Acres 0.51
Lot Dimensions Irregular
Property Description
Well Maintained Custom Built Home on Bath Creek! Come enjoy this open floor plan from the Donald Gardner Collection, The Courtney. With breathtaking views of the creek, this home features 3 bedrooms, 2.5 baths, and a finished bonus room. Granite counter tops in the kitchen with a spacious island, tile backsplash, stainless steel appliances, tile showers, and an upscale trim package. Entertaining will be a pleasure with the covered rear porch with stone fireplace & gas logs! Amazing views from the pier.... Vinyl bulkhead and boat lift installed. Very quiet neighborhood.
Location
State NC
County Beaufort
Community Sabre Pointe
Zoning Residential
Direction From Washington, take HWY 264 E, right on Hwy 92, left on Creek Rd, right on Stell Road, home is located at the end.
Location Details Mainland
Rooms
Primary Bedroom Level Primary Living Area
Interior
Interior Features Master Downstairs, Vaulted Ceiling(s)
Heating Heat Pump
Cooling Central Air
Fireplaces Type Gas Log
Fireplace Yes
Window Features Thermal Windows
Exterior
Exterior Feature Gas Logs
Parking Features On Site
Garage Spaces 2.0
Pool None
Waterfront Description Boat Lift,Deeded Waterfront,Creek
Roof Type Architectural Shingle
Porch Covered, Porch
Building
Story 2
Entry Level One and One Half
Foundation Block
Sewer Septic Off Site, Septic On Site
Water Municipal Water
Structure Type Gas Logs
New Construction No
Others
Tax ID 6570
Acceptable Financing Cash, Conventional, VA Loan
Listing Terms Cash, Conventional, VA Loan
Special Listing Condition None
Read Less Info
Want to know what your home might be worth? Contact us for a FREE valuation!

Our team is ready to help you sell your home for the highest possible price ASAP


"My job is to find and attract mastery-based agents to the office, protect the culture, and make sure everyone is happy! "





