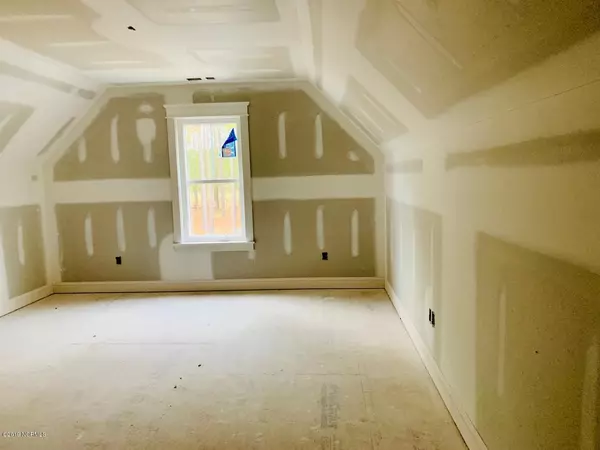$385,000
$394,400
2.4%For more information regarding the value of a property, please contact us for a free consultation.
3 Beds
3 Baths
2,250 SqFt
SOLD DATE : 04/01/2020
Key Details
Sold Price $385,000
Property Type Single Family Home
Sub Type Single Family Residence
Listing Status Sold
Purchase Type For Sale
Square Footage 2,250 sqft
Price per Sqft $171
Subdivision Riversea Plantation
MLS Listing ID 100172833
Sold Date 04/01/20
Style Wood Frame
Bedrooms 3
Full Baths 3
HOA Fees $1,248
HOA Y/N Yes
Originating Board North Carolina Regional MLS
Year Built 2019
Lot Size 0.440 Acres
Acres 0.44
Lot Dimensions 106x175x166x204
Property Description
This exquisite home built by Drake Construction feels like a custom built home with the attention to detail and upgrades throughout. The open floor plan welcomes you into the great room with hand crafted tongue and groove accents in the soaring vaulted ceiling, a gas fireplace with built ins and detailed wood accents. There is a formal dining room which features a trey ceiling. The gourmet kitchen offers a gas stove with hood, custom island, cabinetry and granite countertops. Throughout the home you will find 9' ceiling. The owners suite is well appointed with a trey ceiling with handcrafted wood detail, en-suite with two closets, walk in tile shower, water closet and separate vanities with wood accents walls. There are two additional bedroom and full bathroom separated from the owners suite for added privacy. The bonus room has a full bathroom that could be used as a 4th bedroom or a theater/ hobby room. There is a tankless on demand hot water heater. The crawl space is fully incapsulated and humidity controlled.
The community of River Sea Plantation offers a peaceful, natural environment with boardwalk trails, clubhouse, fitness room, indoor/ outdoor pool, tennis, park area, storage area, community dock and boat ramp. and boat ramp on the Lockwood Folly River for direct intercoastal waterway access.
Location
State NC
County Brunswick
Community Riversea Plantation
Zoning CO-R-7500
Direction RT 17/211, rt 211 to Southport, right into River Sea Plantation, right onto Summerhaven
Location Details Mainland
Rooms
Basement Crawl Space
Primary Bedroom Level Primary Living Area
Interior
Interior Features Mud Room, Master Downstairs, 9Ft+ Ceilings, Tray Ceiling(s), Vaulted Ceiling(s), Pantry, Walk-in Shower
Heating Electric, Forced Air, Heat Pump
Cooling Central Air
Flooring Wood
Fireplaces Type Gas Log
Fireplace Yes
Window Features Blinds
Appliance Vent Hood, Stove/Oven - Gas, Refrigerator, Microwave - Built-In, Ice Maker, Humidifier/Dehumidifier, Dishwasher
Laundry Hookup - Dryer, In Hall, Washer Hookup
Exterior
Exterior Feature None
Parking Features Off Street, Paved
Garage Spaces 2.0
Utilities Available Municipal Sewer Available, Municipal Water Available
Roof Type Shingle
Porch Covered, Porch, Screened
Building
Story 2
Entry Level One and One Half
Foundation Brick/Mortar
Sewer Community Sewer
Structure Type None
New Construction Yes
Others
Tax ID 184da018
Acceptable Financing Cash, Conventional
Listing Terms Cash, Conventional
Special Listing Condition None
Read Less Info
Want to know what your home might be worth? Contact us for a FREE valuation!

Our team is ready to help you sell your home for the highest possible price ASAP

"My job is to find and attract mastery-based agents to the office, protect the culture, and make sure everyone is happy! "





