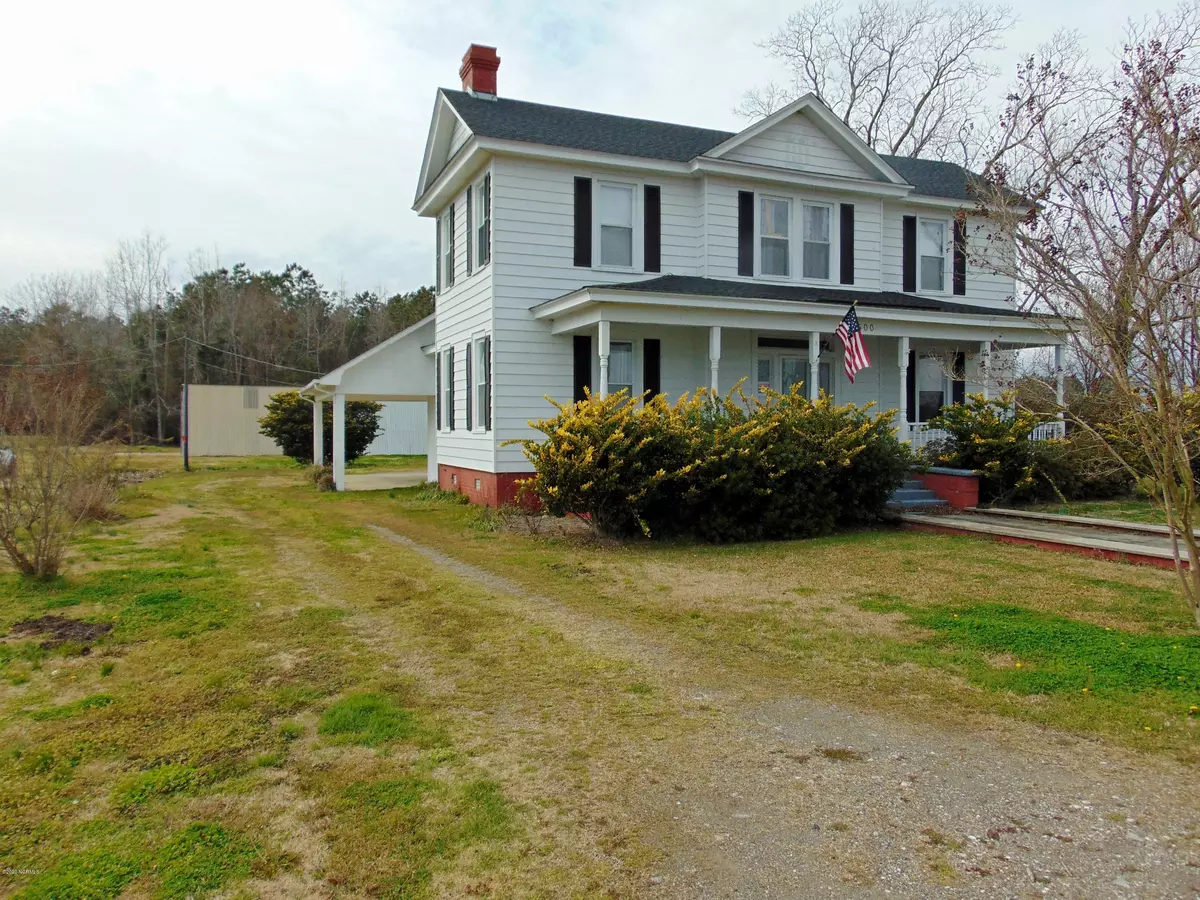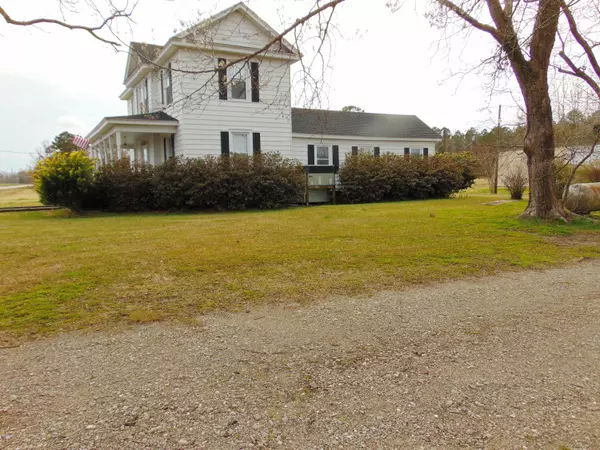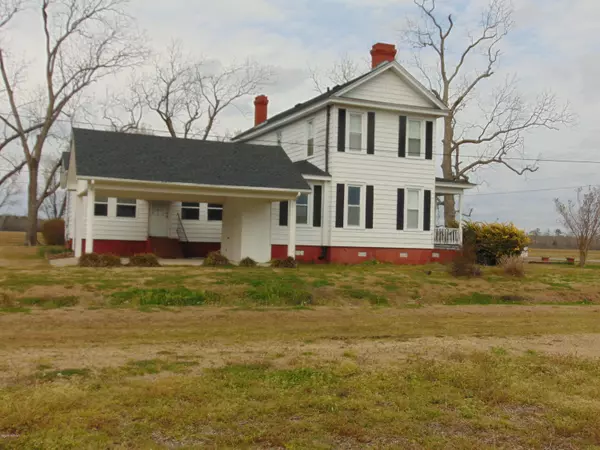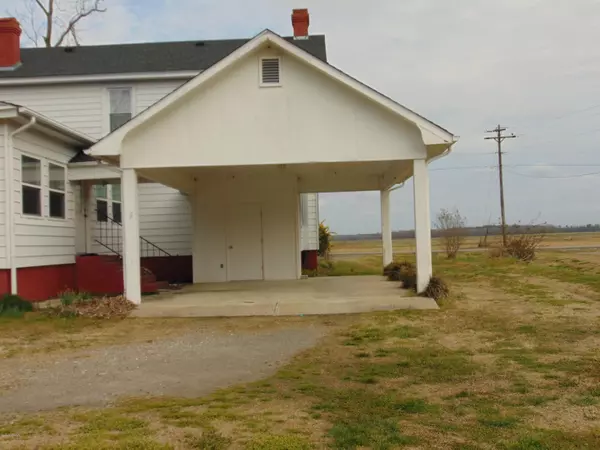$175,000
$199,000
12.1%For more information regarding the value of a property, please contact us for a free consultation.
3 Beds
1 Bath
2,228 SqFt
SOLD DATE : 06/16/2020
Key Details
Sold Price $175,000
Property Type Single Family Home
Sub Type Single Family Residence
Listing Status Sold
Purchase Type For Sale
Square Footage 2,228 sqft
Price per Sqft $78
Subdivision Not In Subdivision
MLS Listing ID 100208070
Sold Date 06/16/20
Style Wood Frame
Bedrooms 3
Full Baths 1
HOA Y/N No
Originating Board North Carolina Regional MLS
Year Built 1916
Lot Size 20.000 Acres
Acres 20.0
Lot Dimensions Approx 500' x 1500'
Property Description
SOUTHERN PLANTATION, Well almost ! This beautiful home out in the country on 20 acres of land is a rare find and it's location across from 100's of acres of farm land will make you feel like a large land owner.
This 2200' home has 3 bedrooms and 4 fireplaces and 9' ceilings, vinyl windows and a Gas- Pac HVAC .
How about spending a lazy afternoon rocking on your large 8' x 35' front porch or letting your dogs run over your acreage. Approximately 3 acres are cleared, enough for a small farm or a large garden. Out back is a nice 40' X 60' metal garage/storage, perfect for all your toys, boats etc. A man's dream!
The Hunter will love the woods behind the house where deer and other game abound. With 450' of waterfront on South Creek/Canal in the back of the property you'll have your own fishing hole. Don't wait long if you're interested in this property.
Location
State NC
County Beaufort
Community Not In Subdivision
Zoning None
Direction From Aurora go East on NC 33 across the bridge and turn at first Right . Go about 3 miles, will be between the West Rd and Bateman Rd on the Right.
Location Details Mainland
Rooms
Basement Crawl Space
Primary Bedroom Level Primary Living Area
Interior
Interior Features Foyer, Workshop, Master Downstairs, 9Ft+ Ceilings
Heating Forced Air, Propane
Cooling Central Air
Flooring Carpet, Vinyl, Wood
Window Features Thermal Windows
Laundry Inside
Exterior
Parking Features Carport, Circular Driveway, Unpaved
Carport Spaces 1824
Pool None
Waterfront Description Creek
Roof Type Architectural Shingle
Porch Covered, Porch
Building
Story 2
Entry Level Two
Foundation Brick/Mortar, Permanent
Sewer Septic On Site
Water Municipal Water
New Construction No
Others
Tax ID 22567
Acceptable Financing Cash, Conventional
Listing Terms Cash, Conventional
Special Listing Condition None
Read Less Info
Want to know what your home might be worth? Contact us for a FREE valuation!

Our team is ready to help you sell your home for the highest possible price ASAP

"My job is to find and attract mastery-based agents to the office, protect the culture, and make sure everyone is happy! "





