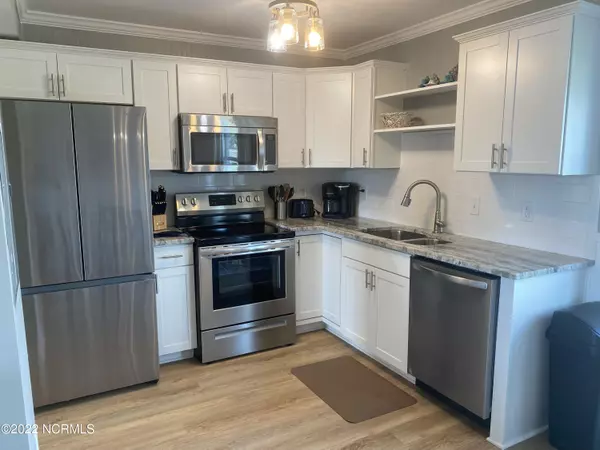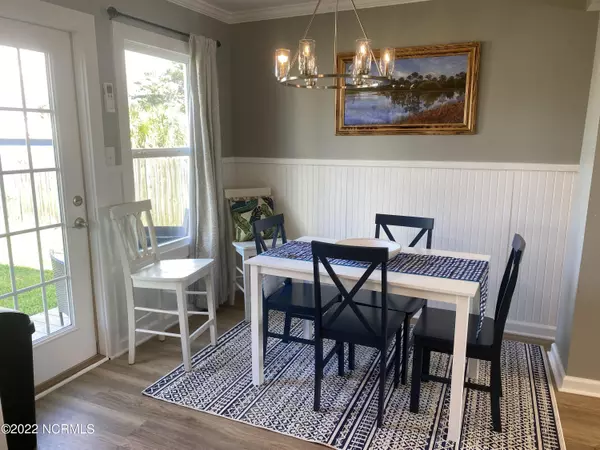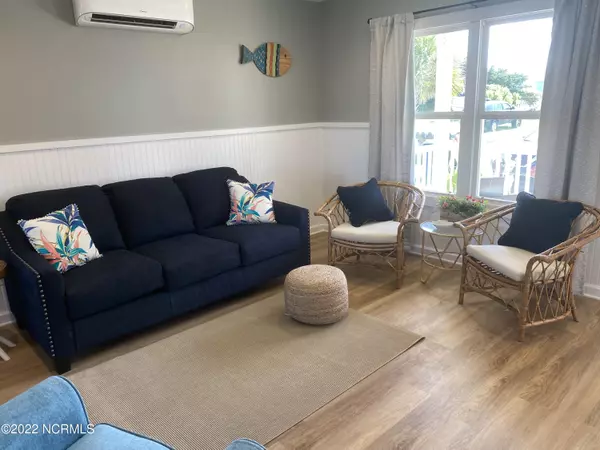$373,000
$375,000
0.5%For more information regarding the value of a property, please contact us for a free consultation.
2 Beds
2 Baths
864 SqFt
SOLD DATE : 01/06/2023
Key Details
Sold Price $373,000
Property Type Condo
Sub Type Condominium
Listing Status Sold
Purchase Type For Sale
Square Footage 864 sqft
Price per Sqft $431
Subdivision Sound View Isles
MLS Listing ID 100336779
Sold Date 01/06/23
Style Wood Frame
Bedrooms 2
Full Baths 1
Half Baths 1
HOA Fees $3,966
HOA Y/N Yes
Originating Board Hive MLS
Year Built 1978
Annual Tax Amount $699
Lot Size 6,098 Sqft
Acres 0.14
Lot Dimensions 60x100
Property Description
Wouldn't you love the freedom of a turn-key condo without the crowds, high HOA fees and so many restrictions? Fantastic condo being fully renovated. Floor plan has been opened up with a cute powder room, spacious kitchen and dining area, bright living room with beadboard and covered front porch. All new flooring throughout, electrical panel, lighting, cabinets, counters and appliances. New mini split systems and new decking with vinyl railings. Fresh paint inside and out. Room on the property for you to park your boat and the community has a boat ramp just around the corner, that leads right out into the best fishing in the area. On the second floor are 2 renovated bedrooms with a spacious deck, laundry and beautifully updated full bath with tiled tub/shower combination. Great location close to dining, shopping and the beach.
HOA covers exterior wind/hail and flood insurances, common area maintenance and shared septic system.
Location
State NC
County Carteret
Community Sound View Isles
Zoning Residential
Direction From Morehead City, cross over the Atlantic Beach and at the traffic light, turn left onto E Fort Macon Rd. Center Drive is second left. Property is on the left.
Location Details Island
Rooms
Primary Bedroom Level Non Primary Living Area
Interior
Interior Features Kitchen Island, Ceiling Fan(s)
Heating Other-See Remarks, Electric, Forced Air
Cooling See Remarks
Flooring LVT/LVP
Fireplaces Type None
Fireplace No
Appliance Washer, Stove/Oven - Electric, Refrigerator, Microwave - Built-In, Dryer, Dishwasher
Laundry Laundry Closet
Exterior
Exterior Feature None
Parking Features Off Street, Shared Driveway, Unpaved
Roof Type Shingle
Porch Covered, Deck, Porch
Building
Story 2
Entry Level Two
Foundation Block
Sewer Septic On Site
Water Municipal Water
Structure Type None
New Construction No
Schools
Elementary Schools Morehead City Primary
Middle Schools Morehead City
High Schools West Carteret
Others
Tax ID 638513043331000
Acceptable Financing Cash, Conventional, VA Loan
Listing Terms Cash, Conventional, VA Loan
Special Listing Condition None
Read Less Info
Want to know what your home might be worth? Contact us for a FREE valuation!

Our team is ready to help you sell your home for the highest possible price ASAP

"My job is to find and attract mastery-based agents to the office, protect the culture, and make sure everyone is happy! "





