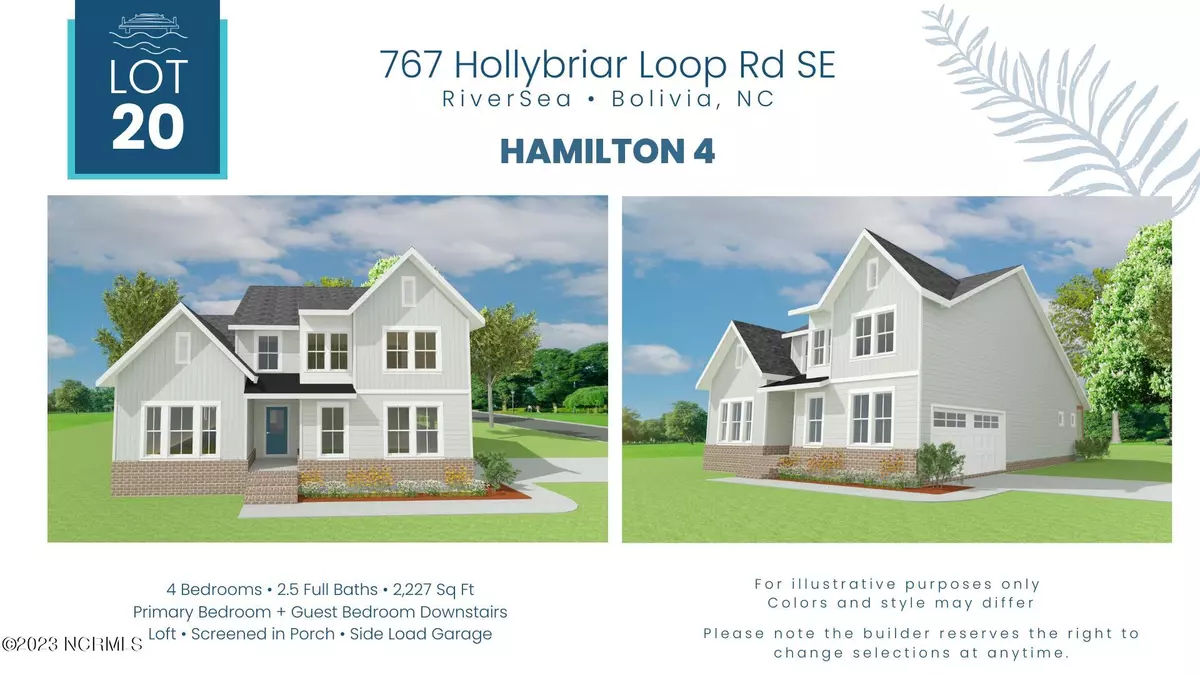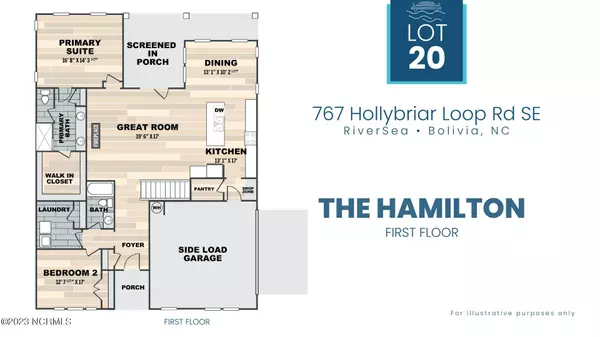$484,500
$489,044
0.9%For more information regarding the value of a property, please contact us for a free consultation.
4 Beds
3 Baths
2,227 SqFt
SOLD DATE : 09/20/2023
Key Details
Sold Price $484,500
Property Type Single Family Home
Sub Type Single Family Residence
Listing Status Sold
Purchase Type For Sale
Square Footage 2,227 sqft
Price per Sqft $217
Subdivision Riversea Plantation
MLS Listing ID 100379492
Sold Date 09/20/23
Style Wood Frame
Bedrooms 4
Full Baths 3
HOA Fees $1,320
HOA Y/N Yes
Originating Board North Carolina Regional MLS
Year Built 2023
Annual Tax Amount $108
Lot Size 0.458 Acres
Acres 0.46
Lot Dimensions 211x138x71x135
Property Description
The Hamilton floor plan is one of my favs in RiverSea Plantation. He's got everything you could need in a primary or secondary home and located in one of the most amenity rich neighborhoods in Brunswick County. Scroll through the images to see all that RiverSea has to offer.
The Hamilton is all dressed in durable fiber cement siding and trim with an elevation featuring board and batten and horizontal siding. Shielded with a 30 year architectural shingle roof you'll enjoy the benefits of purchasing new construction for years to come. Your irrigation system will keep your fully sodded yard looking pretty. Construction is underway with an expected completion date of August 2023. The Hamilton is currently built on Hollybriar Loop Rd right down the street. The images you see are of this home.
Inside luxurious Mohawk hardwood floors begin you on your tour of this thoughtful floor plan guiding you through the foyer, halls, living, dining, and kitchen and even into the owner's retreat and first floor secondary bedroom.
The living area is open with soft natural light filling the space. You kept asking so we've included a gas fireplace in the living room with a lovely granite surround and upgraded mantel.
The kitchen host a large island, upgraded granite on the sprawling counter space, beautiful herringbone backsplash, white level 4 painted cabinets, stainless steel appliances, and a large pantry.
The Owner's Retreat is located on the first floor along with another bedroom. All the bathrooms have beautiful finishes. The owner's bath features a double sink vanity topped with granite, a tile walk in shower with tile base and semi frameless shower door, separate water closet, tile floors, and a super spacious walk in closet.
Step out on to your screened in porch off the Great Room that wraps around to the Dining Room overlooking your lovely backyard.
The first floor also hosts the laundry room.
Upstairs you'll go through the spacious loft area and third bathroom of the home. Upstairs you'll also find lots of storage.
Swing by the next time you are around to see the construction progress or take a peek at other lots and floor plans available for you to purchase. We look forward to seeing you in RiverSea!
Location
State NC
County Brunswick
Community Riversea Plantation
Zoning CO-R-7500
Direction Coming from HWY 17 on NC-211 headed towards Oak Island turn right into the first entry of RiverSea Plantation in about 1 mile towards Summerhaven Ln. Turn right at the 1st cross street onto Summerhaven Ln SE. Turn right onto Hearthside Dr SE. Turn right onto Lockhaven Dr SE. Turn right onto Hollybriar Loop Rd SE. Come down Hollybriar around the loop to Lot 20 on your left.
Location Details Mainland
Rooms
Basement None
Primary Bedroom Level Primary Living Area
Interior
Interior Features Foyer, Mud Room, Kitchen Island, Master Downstairs, 9Ft+ Ceilings, Ceiling Fan(s), Pantry, Walk-in Shower, Walk-In Closet(s)
Heating Heat Pump, Electric
Cooling Central Air
Flooring Carpet, Tile, Wood
Appliance Stove/Oven - Electric, Microwave - Built-In, Disposal
Laundry Hookup - Dryer, Washer Hookup, Inside
Exterior
Exterior Feature Irrigation System
Parking Features Concrete, Paved
Garage Spaces 2.0
Pool None
Waterfront Description None
Roof Type Architectural Shingle
Porch Covered, Porch, Screened
Building
Story 2
Entry Level Two
Foundation Raised
Sewer Municipal Sewer
Water Municipal Water
Structure Type Irrigation System
New Construction Yes
Others
Tax ID 168na020
Acceptable Financing Cash, Conventional, FHA, USDA Loan, VA Loan
Listing Terms Cash, Conventional, FHA, USDA Loan, VA Loan
Special Listing Condition None
Read Less Info
Want to know what your home might be worth? Contact us for a FREE valuation!

Our team is ready to help you sell your home for the highest possible price ASAP

"My job is to find and attract mastery-based agents to the office, protect the culture, and make sure everyone is happy! "





