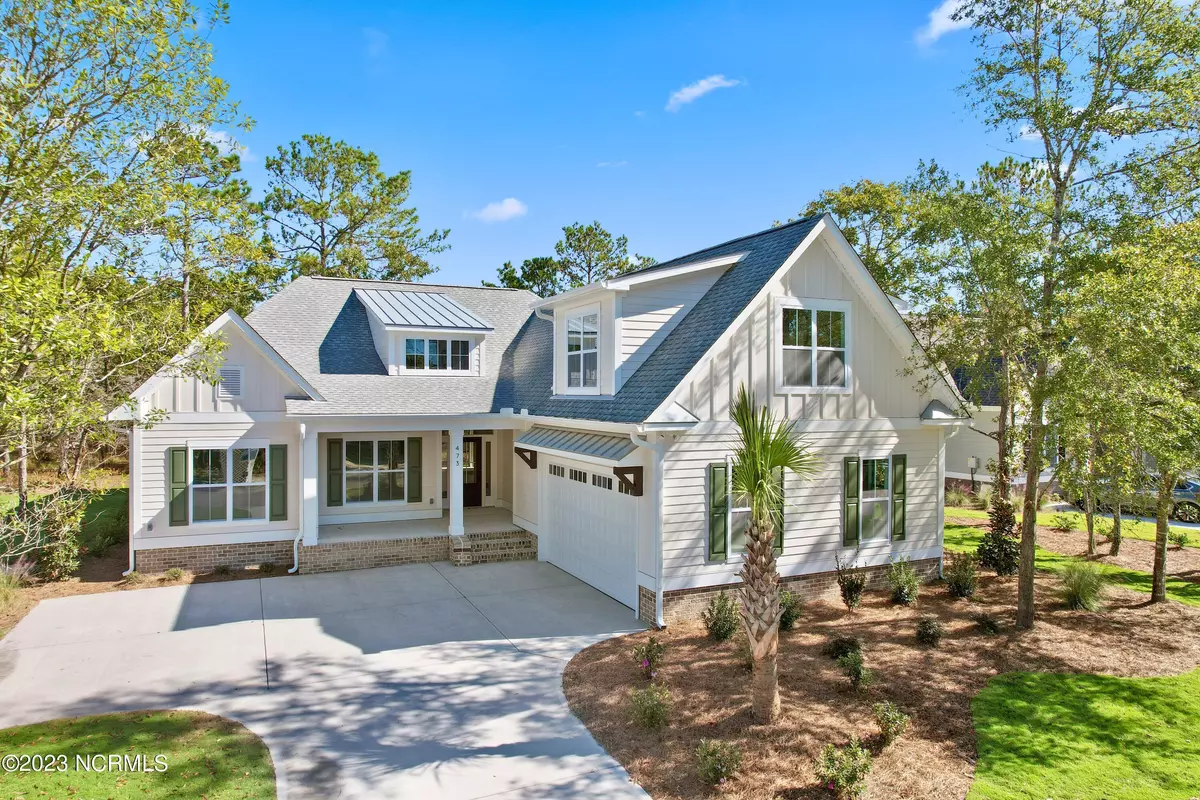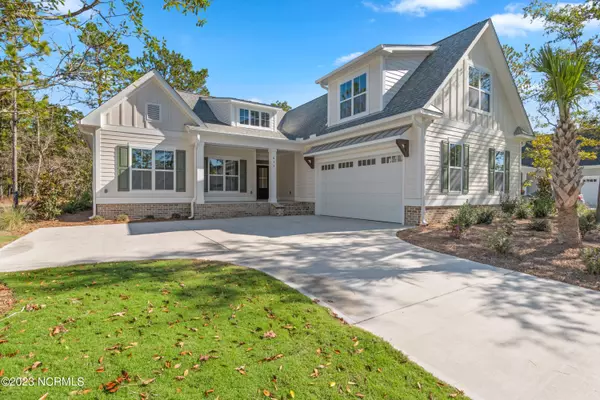$602,877
$578,000
4.3%For more information regarding the value of a property, please contact us for a free consultation.
3 Beds
4 Baths
2,243 SqFt
SOLD DATE : 10/18/2023
Key Details
Sold Price $602,877
Property Type Single Family Home
Sub Type Single Family Residence
Listing Status Sold
Purchase Type For Sale
Square Footage 2,243 sqft
Price per Sqft $268
Subdivision Riversea
MLS Listing ID 100406771
Sold Date 10/18/23
Style Wood Frame
Bedrooms 3
Full Baths 3
Half Baths 1
HOA Fees $1,320
HOA Y/N Yes
Originating Board North Carolina Regional MLS
Year Built 2023
Lot Size 0.290 Acres
Acres 0.29
Lot Dimensions 90x145
Property Description
This sweet Chloe at 2243 heated square feet with 3 bedrooms, 3.5 baths, and a bonus room is Under Contract!
You can find the Farmhouse version of her at 477 Arlington Drive, just two lots over, in River Sea Plantation. This is one of the most private roads within the community. Minutes from Novant Hospital and 10-15 minutes from Shops and restaurants in Shallotte, Holden Beach, and Oak Island making this a prime location.
You can walk this home before the builder hands the keys over to the buyer in October! Schedule your private tour today and we can talk about where the builder is building this same Chloe floor plan at and how we can make it yours!
Building at:
477 Arlington Dr in River Sea Plantation or
3314 Four Waters Lane in Oyster Harbour in Holden Beach!
Location
State NC
County Brunswick
Community Riversea
Zoning CO-R-7500
Direction From Hwy 17 turn onto 211 towards Southport. Turn right into River Sea plantation. Take Summerhaven Lane and continue to the round-a-bout take the second exit off the circle onto Breezewood Dr. Turn right onto Ashbury Dr and then left onto Arlington Dr. Home will be on your left.
Location Details Mainland
Rooms
Primary Bedroom Level Primary Living Area
Interior
Interior Features Foyer, Intercom/Music, Mud Room, Bookcases, Kitchen Island, Master Downstairs, 9Ft+ Ceilings, Tray Ceiling(s), Ceiling Fan(s), Pantry, Walk-in Shower, Walk-In Closet(s)
Heating Electric, Forced Air
Cooling Central Air, Zoned
Flooring LVT/LVP, Carpet, Tile
Appliance Wall Oven, Microwave - Built-In, Disposal, Dishwasher, Cooktop - Electric
Laundry Inside
Exterior
Exterior Feature Irrigation System
Parking Features None
Garage Spaces 2.0
Roof Type Architectural Shingle,Metal
Porch Patio, Porch, Screened
Building
Story 2
Entry Level One and One Half
Foundation Block, Raised, Slab
Sewer Municipal Sewer
Water Municipal Water
Structure Type Irrigation System
New Construction Yes
Others
Tax ID 184ec007
Acceptable Financing Cash, Conventional, FHA, USDA Loan, VA Loan
Listing Terms Cash, Conventional, FHA, USDA Loan, VA Loan
Special Listing Condition None
Read Less Info
Want to know what your home might be worth? Contact us for a FREE valuation!

Our team is ready to help you sell your home for the highest possible price ASAP

"My job is to find and attract mastery-based agents to the office, protect the culture, and make sure everyone is happy! "





