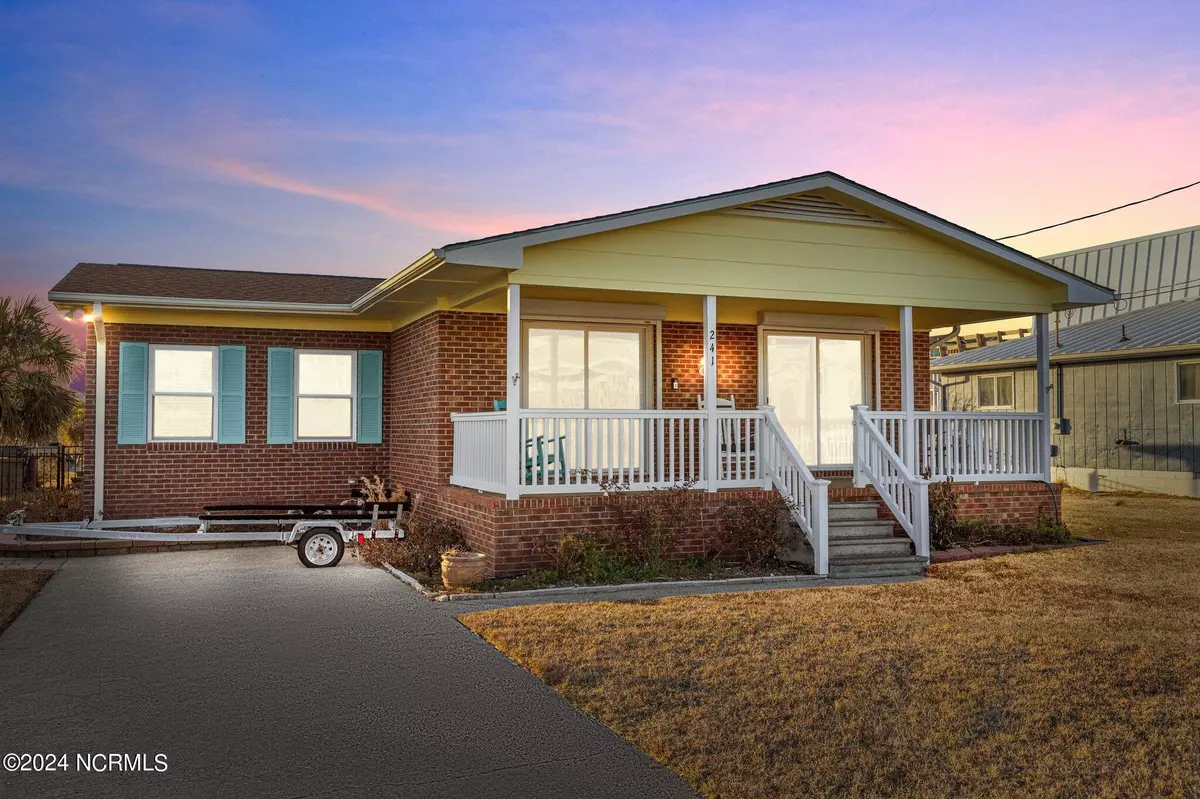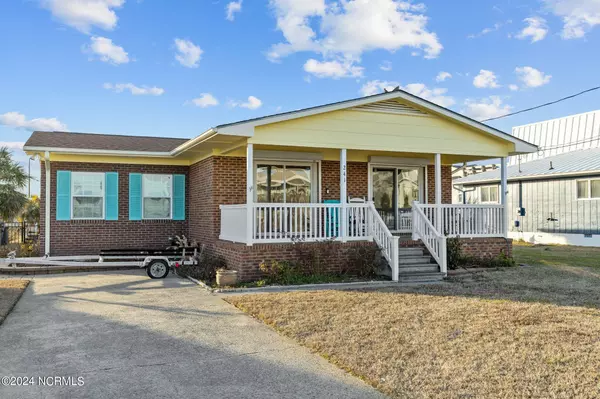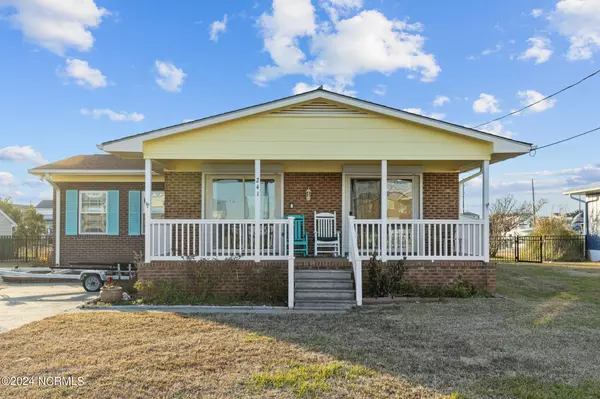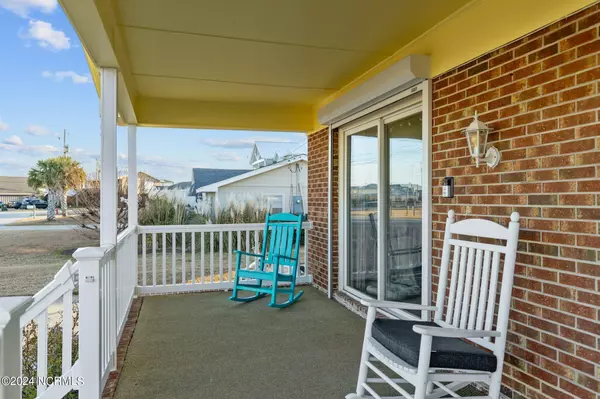$957,000
$999,999
4.3%For more information regarding the value of a property, please contact us for a free consultation.
3 Beds
2 Baths
1,100 SqFt
SOLD DATE : 02/14/2024
Key Details
Sold Price $957,000
Property Type Single Family Home
Sub Type Single Family Residence
Listing Status Sold
Purchase Type For Sale
Square Footage 1,100 sqft
Price per Sqft $870
Subdivision Sound View Isles
MLS Listing ID 100423571
Sold Date 02/14/24
Bedrooms 3
Full Baths 1
Half Baths 1
HOA Y/N No
Originating Board North Carolina Regional MLS
Year Built 1970
Annual Tax Amount $2,036
Lot Size 10,759 Sqft
Acres 0.25
Lot Dimensions 70 x 153 x 70 x 154
Property Description
Welcome to your coastal paradise! This charming traditional beach cottage offers a rare opportunity to own a canal-front home with protected deep water access and breathtaking unobstructed views of the majestic Bogue Sound. With a new pier, an inviting patio for entertaining, and a fenced-in backyard, this three-bedroom, one-and-a-half-bath gem is the epitome of coastal living. The spacious Carolina room is perfect for enjoying the coastal views year-round. It's an ideal spot for relaxation, reading, or simply taking in the scenery. An additional flex room offers endless possibilities for customization. Currently being used as a tackle room. **Please note Carolina room and flex room are not included in square footage. This waterfront haven is more than just a home; it's a gateway to the coastal lifestyle you've always dreamed of. Whether you seek tranquil moments by the water, exciting boating adventures, or entertaining in style, this property offers it all. Do not miss your opportunity to make it your own!
Location
State NC
County Carteret
Community Sound View Isles
Zoning Residential
Direction From Atlantic Beach Causeway, turn left onto East Fort Macon Rd. Go 1.6 miles, turn left onto Bayview Boulevard. Go .3 mi and 241 will be on the left.
Location Details Island
Rooms
Other Rooms Shower, Pergola
Basement Crawl Space, None
Primary Bedroom Level Primary Living Area
Interior
Interior Features Master Downstairs, Ceiling Fan(s)
Heating Electric, Heat Pump
Cooling Central Air
Flooring LVT/LVP, Vinyl
Fireplaces Type None
Fireplace No
Window Features Blinds
Appliance Washer, Vent Hood, Stove/Oven - Electric, Refrigerator, Dryer
Laundry Laundry Closet
Exterior
Exterior Feature Shutters - Board/Hurricane, Outdoor Shower
Parking Features Off Street, On Site, Paved
Waterfront Description Boat Lift,Water Depth 4+
View Canal, Sound View
Roof Type Shingle
Accessibility None
Porch Deck, Enclosed, Patio, Porch
Building
Story 1
Entry Level One
Sewer Septic On Site
Water Municipal Water
Structure Type Shutters - Board/Hurricane,Outdoor Shower
New Construction No
Schools
Elementary Schools Morehead City Elem
Middle Schools Morehead City
High Schools West Carteret
Others
Tax ID 638509063318000
Acceptable Financing Cash, Conventional
Listing Terms Cash, Conventional
Special Listing Condition None
Read Less Info
Want to know what your home might be worth? Contact us for a FREE valuation!

Our team is ready to help you sell your home for the highest possible price ASAP

"My job is to find and attract mastery-based agents to the office, protect the culture, and make sure everyone is happy! "





