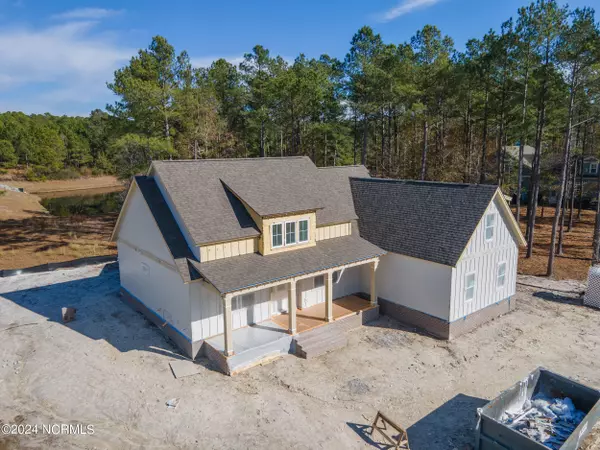$654,056
$639,000
2.4%For more information regarding the value of a property, please contact us for a free consultation.
3 Beds
3 Baths
2,380 SqFt
SOLD DATE : 05/15/2024
Key Details
Sold Price $654,056
Property Type Single Family Home
Sub Type Single Family Residence
Listing Status Sold
Purchase Type For Sale
Square Footage 2,380 sqft
Price per Sqft $274
Subdivision Riversea
MLS Listing ID 100420620
Sold Date 05/15/24
Style Wood Frame
Bedrooms 3
Full Baths 2
Half Baths 1
HOA Fees $1,320
HOA Y/N Yes
Originating Board North Carolina Regional MLS
Year Built 2023
Lot Size 0.410 Acres
Acres 0.41
Lot Dimensions 175x88x175x115
Property Description
New Construction now available by the prominent builder Airlie Homes. LLC. This incredible 3 bedroom with a bonus room and a study, 2.5 bath, pond front home, will be complete March 30, 2024. No detail has been overlooked. The exterior finish is Hardie board and batten, has a side loading garage, irrigation and open and expansive porches. Interior details include trey ceilings, gas fireplace, 5'' Cove Crown Moldings, wainscoting, built ins, and much more. The kitchen features white cabinetry, quartz countertops, island, tiled backsplash, stainless steel appliances with vent hood and gas range. The bathrooms have quartz countertops as well and also has walk in showers and bathtubs. Riversea is a community that embraces the perfect coastal lifestyle. The community has many amenities for your family to enjoy including pools, fitness centers, tennis, RV and boat storage, and much more.
Location
State NC
County Brunswick
Community Riversea
Zoning R-75
Direction From Hwy 211, turn into River Sea Plantation. Go through the gate, and stay straight on Summerhaven Lane. Home is on the Left before the traffic circle. You will see our signs.
Location Details Mainland
Rooms
Basement None
Primary Bedroom Level Primary Living Area
Interior
Interior Features Solid Surface, Bookcases, Kitchen Island, Master Downstairs, 9Ft+ Ceilings, Tray Ceiling(s), Ceiling Fan(s), Walk-in Shower, Walk-In Closet(s)
Heating Electric, Heat Pump
Cooling Central Air
Flooring LVT/LVP, Carpet, Tile
Fireplaces Type Gas Log
Fireplace Yes
Appliance Vent Hood, Stove/Oven - Gas, Microwave - Built-In, Dishwasher
Laundry Hookup - Dryer, Washer Hookup, Inside
Exterior
Exterior Feature Irrigation System, Gas Logs
Parking Features Attached, On Site
Garage Spaces 2.0
Waterfront Description None
View Pond
Roof Type Architectural Shingle
Porch Covered, Porch
Building
Story 2
Entry Level Two
Foundation Raised, Slab
Sewer Municipal Sewer
Water Municipal Water
Structure Type Irrigation System,Gas Logs
New Construction Yes
Others
Tax ID 184da014
Acceptable Financing Cash, Conventional, FHA, VA Loan
Listing Terms Cash, Conventional, FHA, VA Loan
Special Listing Condition None
Read Less Info
Want to know what your home might be worth? Contact us for a FREE valuation!

Our team is ready to help you sell your home for the highest possible price ASAP

"My job is to find and attract mastery-based agents to the office, protect the culture, and make sure everyone is happy! "





