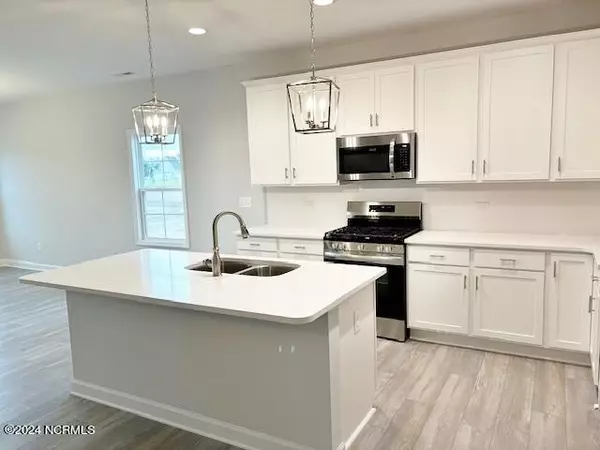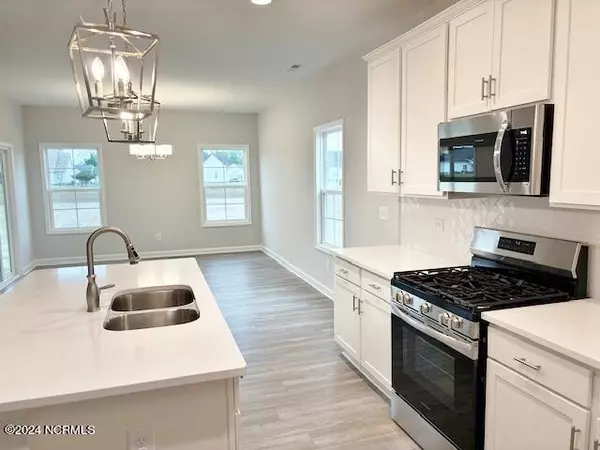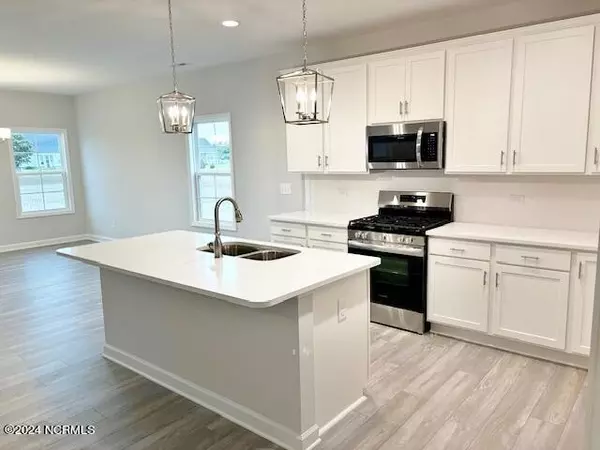$367,576
$364,900
0.7%For more information regarding the value of a property, please contact us for a free consultation.
3 Beds
2 Baths
1,863 SqFt
SOLD DATE : 06/26/2024
Key Details
Sold Price $367,576
Property Type Single Family Home
Sub Type Single Family Residence
Listing Status Sold
Purchase Type For Sale
Square Footage 1,863 sqft
Price per Sqft $197
Subdivision Tucker Hill Farm
MLS Listing ID 100428861
Sold Date 06/26/24
Style Wood Frame
Bedrooms 3
Full Baths 2
HOA Fees $540
HOA Y/N Yes
Originating Board North Carolina Regional MLS
Year Built 2024
Lot Size 0.640 Acres
Acres 0.64
Lot Dimensions 100 x 277 x 100 x 284
Property Description
Dogwood Floorplan with 3 bdrms and 2 full baths. MBR includes a large walk-in closet, mbth tiled walk in shower, and dbl vanity. A kitchen island, pantry, gas range, Quartz solid surface, laundry room, covered back porch, gas logs, lots of LVP, Quartz for all bathroom countertops, lots of tile, Shake accents on front as well as well as gutters. These are just a few of the many features you will find in this home. All covered by the builders 1-2-10 year warranty.
Location
State NC
County Pitt
Community Tucker Hill Farm
Zoning Residential
Direction From Greenville take HWY 33 heading East for 2 miles, turn right onto Tucker Road, subdivision will be down 1 mile on the left, or From Portertown Rd, turn left onto tucker Road and go thru Simpson. Subdivision will be down on the right.
Location Details Mainland
Rooms
Primary Bedroom Level Primary Living Area
Interior
Interior Features Foyer, Solid Surface, Kitchen Island, Master Downstairs, 9Ft+ Ceilings, Tray Ceiling(s), Ceiling Fan(s), Pantry, Walk-in Shower, Walk-In Closet(s)
Heating Fireplace(s), Electric, Heat Pump, Natural Gas
Cooling Attic Fan, Central Air
Flooring LVT/LVP, Carpet, Tile
Fireplaces Type Gas Log
Fireplace Yes
Window Features Thermal Windows
Appliance Stove/Oven - Gas, Dishwasher
Laundry Hookup - Dryer, Washer Hookup, Inside
Exterior
Parking Features Concrete, Garage Door Opener
Garage Spaces 2.0
Utilities Available Community Water, Natural Gas Connected
Roof Type Architectural Shingle
Porch Covered, Porch
Building
Story 1
Entry Level One
Foundation Raised
Sewer Septic On Site
New Construction Yes
Others
Tax ID 090487
Acceptable Financing Build to Suit, Construction to Perm, Cash, Conventional, USDA Loan, VA Loan
Listing Terms Build to Suit, Construction to Perm, Cash, Conventional, USDA Loan, VA Loan
Special Listing Condition None
Read Less Info
Want to know what your home might be worth? Contact us for a FREE valuation!

Our team is ready to help you sell your home for the highest possible price ASAP

"My job is to find and attract mastery-based agents to the office, protect the culture, and make sure everyone is happy! "





