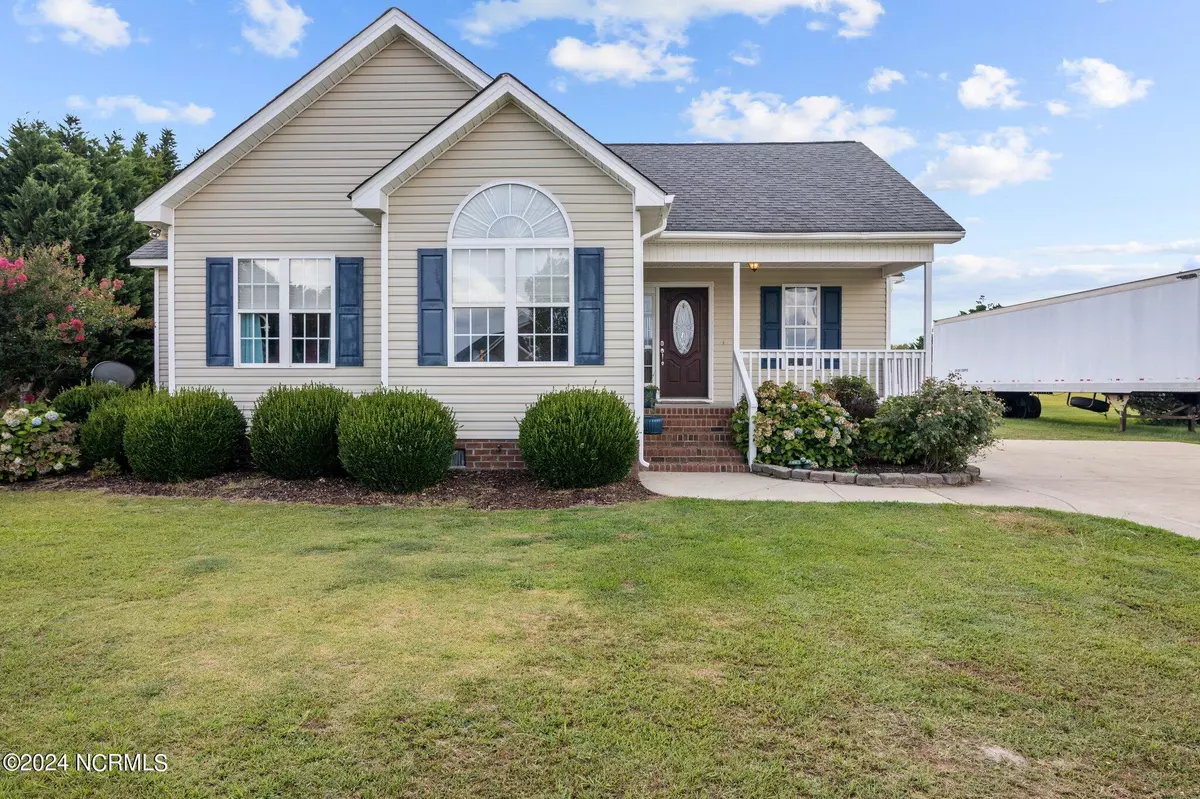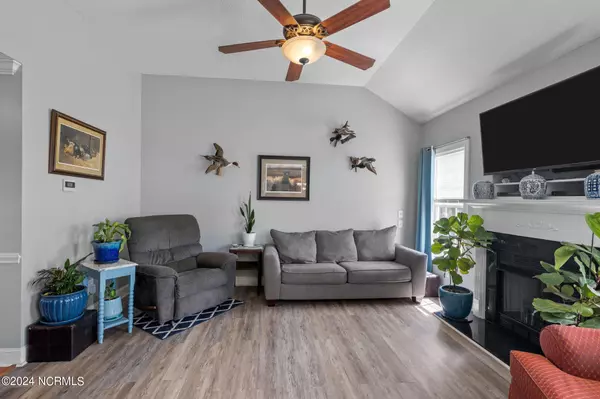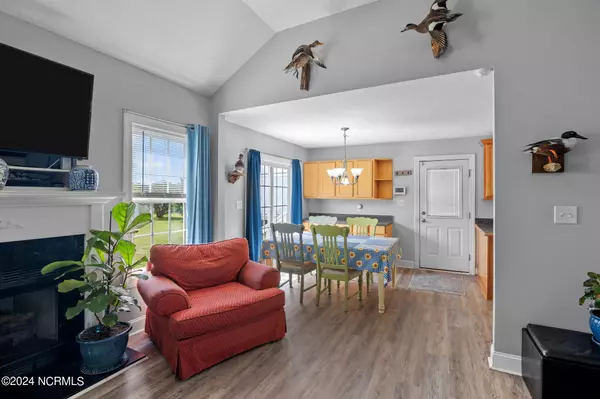$247,000
$260,000
5.0%For more information regarding the value of a property, please contact us for a free consultation.
3 Beds
2 Baths
1,313 SqFt
SOLD DATE : 09/18/2024
Key Details
Sold Price $247,000
Property Type Single Family Home
Sub Type Single Family Residence
Listing Status Sold
Purchase Type For Sale
Square Footage 1,313 sqft
Price per Sqft $188
Subdivision Whitaker Glen
MLS Listing ID 100454840
Sold Date 09/18/24
Style Wood Frame
Bedrooms 3
Full Baths 2
HOA Y/N No
Originating Board Hive MLS
Year Built 2007
Lot Size 0.610 Acres
Acres 0.61
Lot Dimensions 110 x 240
Property Description
Large country lot that sits on 0.61 acres!! This beautiful home is 3 bedrooms, 2 baths with lovely vaulted ceilings that you can enjoy in the living room! When winter comes around, you can cozy up in the living room with your gas fireplace on that leads right into your kitchen with tons of cabinet space. When you get into your large primary bedroom you will see a huge walk in closet, walk in shower and a soaking tub! Outside you will love to enjoy the large backyard with a huge workshop. The workshop is wired and it has running water! Do not miss out on this amazing home!
Location
State NC
County Pitt
Community Whitaker Glen
Zoning Residential
Direction When coming from Greenville: Turn onto Dickinson Ave, then turn onto Nash Joyner Road and your home will be on your left.
Location Details Mainland
Rooms
Other Rooms Workshop
Basement Crawl Space
Primary Bedroom Level Primary Living Area
Interior
Interior Features Master Downstairs, Vaulted Ceiling(s), Ceiling Fan(s), Pantry, Walk-in Shower, Walk-In Closet(s)
Heating Electric, Heat Pump
Cooling Central Air
Flooring Carpet, Laminate, Vinyl, Wood
Fireplaces Type Gas Log
Fireplace Yes
Window Features Thermal Windows
Appliance Stove/Oven - Electric, Microwave - Built-In, Dishwasher
Laundry In Hall
Exterior
Parking Features Paved
Roof Type Composition
Porch Porch
Building
Story 1
Entry Level One
Sewer Septic On Site
Water Municipal Water
New Construction No
Schools
Elementary Schools H. B. Sugg
Middle Schools Farmville
High Schools Farmville Central
Others
Tax ID 072378
Acceptable Financing Cash, Conventional, FHA, USDA Loan, VA Loan
Listing Terms Cash, Conventional, FHA, USDA Loan, VA Loan
Special Listing Condition None
Read Less Info
Want to know what your home might be worth? Contact us for a FREE valuation!

Our team is ready to help you sell your home for the highest possible price ASAP

"My job is to find and attract mastery-based agents to the office, protect the culture, and make sure everyone is happy! "





