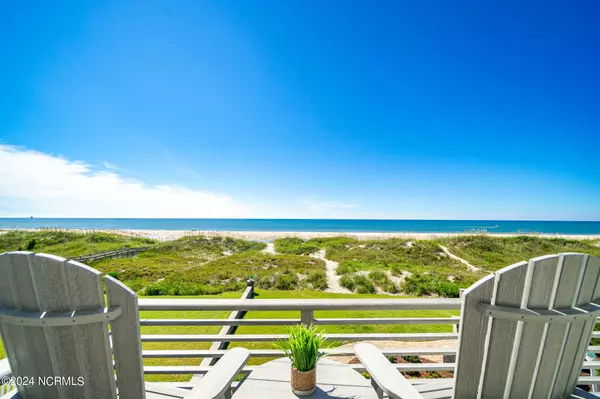$3,550,000
$3,500,000
1.4%For more information regarding the value of a property, please contact us for a free consultation.
5 Beds
6 Baths
4,093 SqFt
SOLD DATE : 11/26/2024
Key Details
Sold Price $3,550,000
Property Type Single Family Home
Sub Type Single Family Residence
Listing Status Sold
Purchase Type For Sale
Square Footage 4,093 sqft
Price per Sqft $867
Subdivision Club Colony
MLS Listing ID 100467703
Sold Date 11/26/24
Style Wood Frame
Bedrooms 5
Full Baths 5
Half Baths 1
HOA Y/N No
Originating Board Hive MLS
Year Built 2006
Annual Tax Amount $8,051
Lot Size 10,454 Sqft
Acres 0.24
Lot Dimensions 51' x 175' x 60' x 177'
Property Description
A once in a lifetime home! Rarely available oceanfront home on premier Club Colony Drive, this stunning 5 bedroom with 2 flex rooms features unparalleled views with quality construction. Special features include: renovated interior; oversized primary suite with private balcony; custom outdoor kitchen and oceanside fire pit for entertaining; elevator to all floors; whole-house generator; expanded Ipe decking; oceanside retaining wall wrapped with cultured stone and much more. (See 'special features' under documents for more on extensive updates and features). This immaculate oceanfront retreat is being sold furnished with exclusions, is located just a short distance from The Dunes Club, and is truly one of a kind!
Location
State NC
County Carteret
Community Club Colony
Zoning RSW
Direction Left/East at AB light from Morehead. Turn right onto Dunes Avenue and then left onto Club Colony. House is on the right.
Location Details Island
Rooms
Other Rooms Shower
Primary Bedroom Level Non Primary Living Area
Interior
Interior Features Foyer, Whole-Home Generator, Elevator, Ceiling Fan(s), Furnished, Walk-in Shower, Walk-In Closet(s)
Heating Electric, Heat Pump
Cooling Central Air
Flooring LVT/LVP, Carpet, Tile, Wood
Fireplaces Type None
Fireplace No
Window Features Blinds
Appliance Water Softener, Washer, Stove/Oven - Gas, Refrigerator, Microwave - Built-In, Dryer, Dishwasher, Bar Refrigerator
Laundry Hookup - Dryer, Washer Hookup, Inside
Exterior
Exterior Feature Shutters - Functional, Outdoor Shower
Parking Features Lighted, On Site, Paved
Carport Spaces 2
View Ocean, Water
Roof Type Metal
Porch Open, Covered, Deck, Patio, Porch
Building
Story 4
Entry Level Three Or More
Foundation Other, Slab
Sewer Septic On Site
Water Municipal Water
Structure Type Shutters - Functional,Outdoor Shower
New Construction No
Schools
Elementary Schools Morehead City Elem
Middle Schools Morehead City
High Schools West Carteret
Others
Tax ID 638519529339000
Acceptable Financing Cash, Conventional
Listing Terms Cash, Conventional
Special Listing Condition None
Read Less Info
Want to know what your home might be worth? Contact us for a FREE valuation!

Our team is ready to help you sell your home for the highest possible price ASAP

"My job is to find and attract mastery-based agents to the office, protect the culture, and make sure everyone is happy! "





