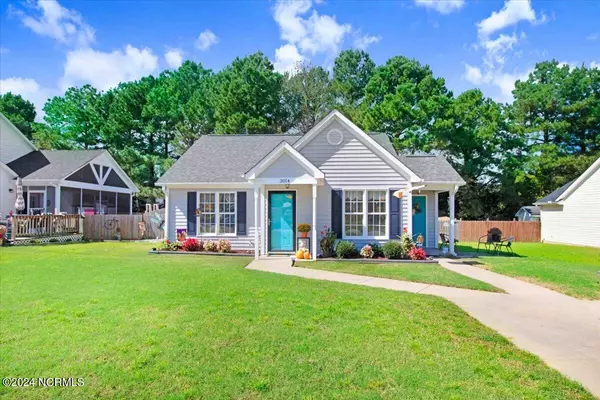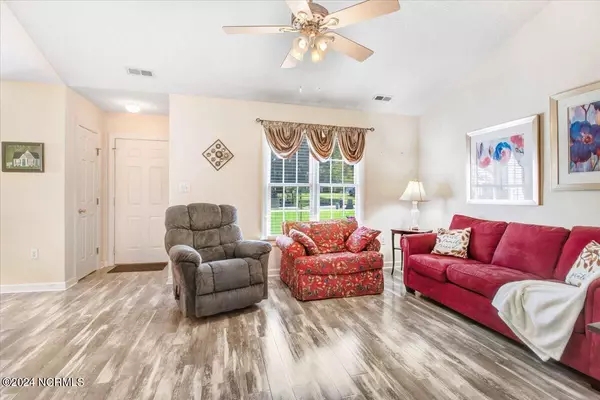$205,000
$214,000
4.2%For more information regarding the value of a property, please contact us for a free consultation.
2 Beds
1 Bath
932 SqFt
SOLD DATE : 12/05/2024
Key Details
Sold Price $205,000
Property Type Single Family Home
Sub Type Single Family Residence
Listing Status Sold
Purchase Type For Sale
Square Footage 932 sqft
Price per Sqft $219
Subdivision Cranberry Ridge
MLS Listing ID 100471839
Sold Date 12/05/24
Style Wood Frame
Bedrooms 2
Full Baths 1
HOA Fees $25
HOA Y/N Yes
Originating Board Hive MLS
Year Built 1999
Annual Tax Amount $1,631
Lot Size 10,019 Sqft
Acres 0.23
Lot Dimensions see survey and plat map
Property Description
Well-maintained 2-bedroom home in popular Cranberry Ridge Subdivision. Great Room with vaulted ceiling opens to kitchen updated with beautiful marble backsplash. Recent updates include 2024 NEW Water Heater, 2022 NEW Blinds throughout, 2021 NEW ROOF with transferable warranty, 2019 NEW Pergo Laminate Flooring throughout, and many more (see features list). Seller kept receipts for everything! The Large Private backyard is Fenced in with a gate that allows vehicle access! Backyard also features a spacious storage building and patio. Conveniently located near shopping, dining, schools, medical facilities, and with easy access to I-95, I-795, and Hwy264. WELCOME HOME!
Location
State NC
County Wilson
Community Cranberry Ridge
Zoning SR6
Direction From US 64 East, Take exit 14 toward US-64 E/US-264 E/Wilson/Rocky Mt/Greenville/I-495 N. Continue onto I-87/US-264 E/US-64 E.Continue onto I-795 S/US-264 E. Take exit 20 towards hwy 42. Turn left onto hwy 42. Continue on hwy 42. Turn right onto Cranberry Ridge Drive. Property is on the right.
Location Details Mainland
Rooms
Other Rooms Shed(s), Storage
Primary Bedroom Level Primary Living Area
Interior
Interior Features Kitchen Island, Master Downstairs, Vaulted Ceiling(s), Ceiling Fan(s)
Heating Gas Pack, Natural Gas
Cooling Central Air
Fireplaces Type None
Fireplace No
Window Features Blinds
Appliance Stove/Oven - Electric, Refrigerator, Ice Maker, Disposal, Dishwasher
Laundry In Hall
Exterior
Parking Features Concrete, On Site
Roof Type Shingle
Porch Covered, Patio, Porch
Building
Lot Description Level
Story 1
Entry Level One
Foundation Slab
Sewer Municipal Sewer
Water Municipal Water
New Construction No
Schools
Elementary Schools Jones
Middle Schools Forest Hills
High Schools Hunt High
Others
Tax ID 3701-88-9157.000
Acceptable Financing Cash, Conventional, FHA, Assumable, VA Loan
Listing Terms Cash, Conventional, FHA, Assumable, VA Loan
Special Listing Condition None
Read Less Info
Want to know what your home might be worth? Contact us for a FREE valuation!

Our team is ready to help you sell your home for the highest possible price ASAP

"My job is to find and attract mastery-based agents to the office, protect the culture, and make sure everyone is happy! "





