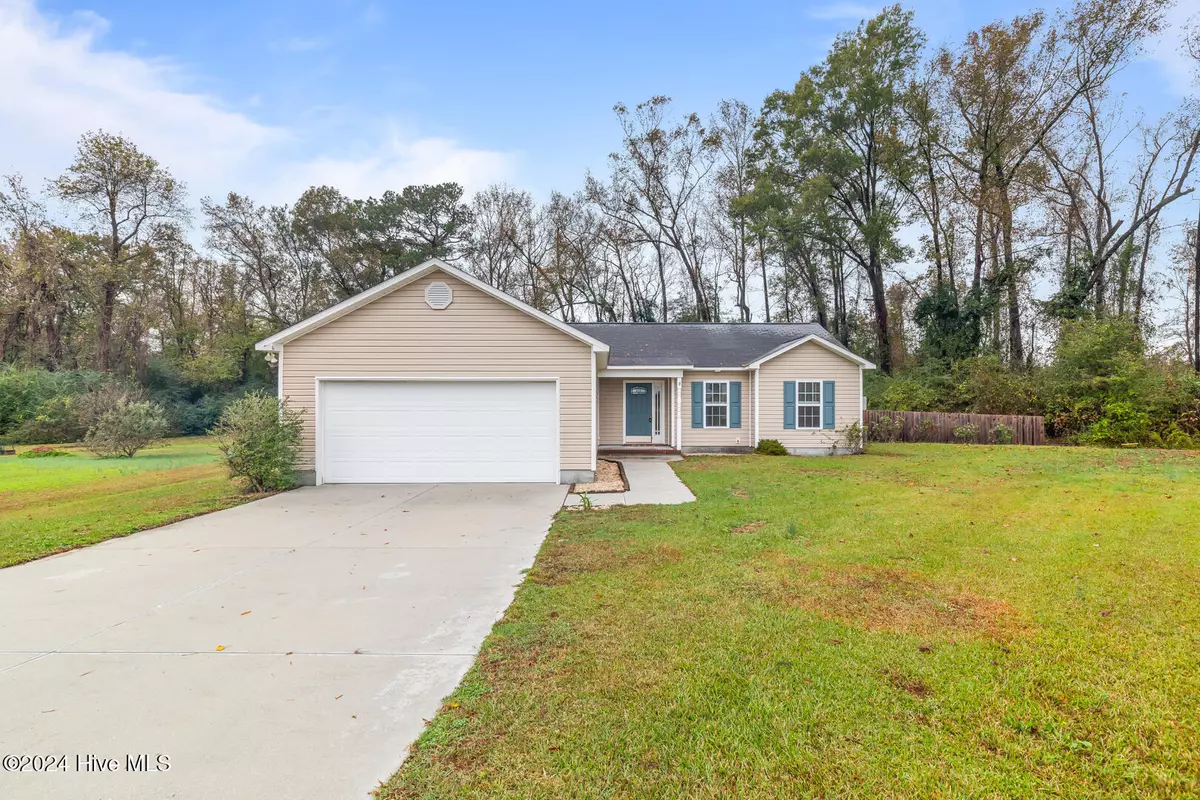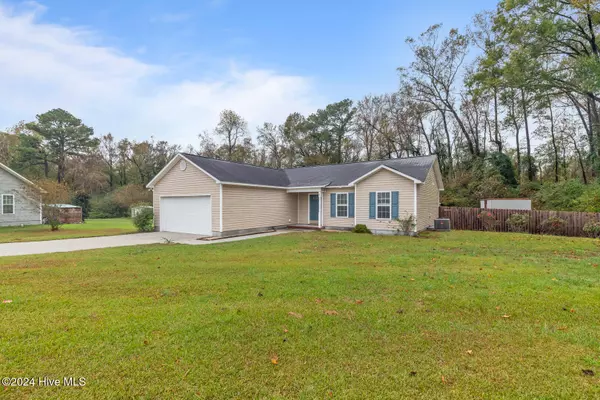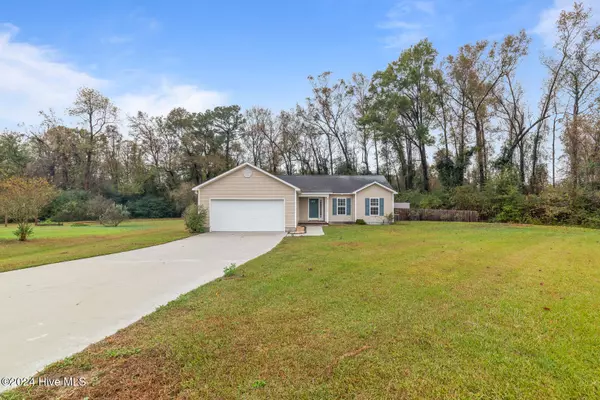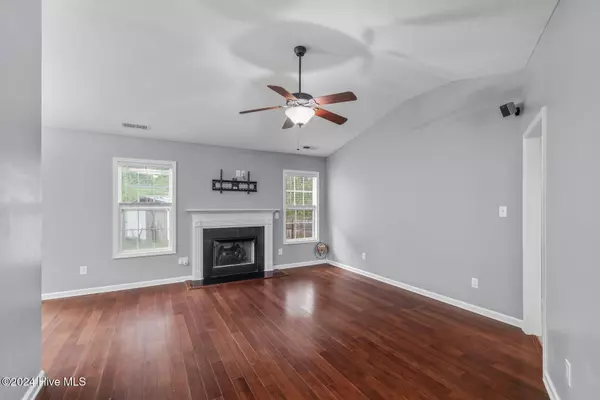3 Beds
2 Baths
1,158 SqFt
3 Beds
2 Baths
1,158 SqFt
Key Details
Property Type Single Family Home
Sub Type Single Family Residence
Listing Status Active Under Contract
Purchase Type For Sale
Square Footage 1,158 sqft
Price per Sqft $202
Subdivision Pebble Grove
MLS Listing ID 100476300
Style Wood Frame
Bedrooms 3
Full Baths 2
HOA Y/N No
Originating Board Hive MLS
Year Built 2009
Annual Tax Amount $1,113
Lot Size 1.210 Acres
Acres 1.21
Lot Dimensions Irregular
Property Description
As you step inside this 3-bedroom, 2-bath split floor plan, you'll immediately appreciate the large open living room, featuring elegant bamboo floors, pre-wired surround sound, and a cozy fireplace—perfect for those chilly winter nights. The flooring seamlessly transitions into the eat-in kitchen, where you'll discover ample cabinet and counter space, along with a sizable bar that provides additional seating options for family and friends.
The primary bedroom is a true retreat, complete with a walk-in closet and a luxurious en-suite bathroom boasting travertine flooring, a relaxing garden soak tub, and a separate walk-in shower. On the opposite side of the home, you'll find two generously-sized bedrooms, one with built-in shelving and stylish wood accent walls, along with a full bath for convenience.
Additional features of this lovely home include freshly shampooed carpets in the bedrooms and a spacious double car garage, providing plenty of room for your vehicles and storage needs.
Step outside to experience your own private oasis! The patio is an ideal space for entertaining, complete with a fire pit perfect for summer cookouts or cozy s'mores gatherings in the fall. Imagine many memorable evenings spent around the fire pit with friends and family under the stars!
Don't miss out on this incredible opportunity to make this beautiful house your home. Call today to schedule your showing!
Location
State NC
County Onslow
Community Pebble Grove
Zoning RA
Direction From Jacksonville take Hwy 24 towards Richlands, take a right onto Kinston Hwy, turn left on Pebble Grove Dr. Right on Quarry Trail.
Location Details Mainland
Rooms
Primary Bedroom Level Primary Living Area
Interior
Interior Features Vaulted Ceiling(s), Ceiling Fan(s), Pantry, Walk-in Shower, Walk-In Closet(s)
Heating Fireplace(s), Electric, Heat Pump
Cooling Central Air
Flooring Carpet, Vinyl
Window Features Blinds
Appliance Stove/Oven - Electric, Refrigerator, Microwave - Built-In, Dishwasher
Laundry Hookup - Dryer, Washer Hookup
Exterior
Parking Features Paved
Garage Spaces 2.0
Pool None
Roof Type Shingle
Porch Open, Covered, Patio, Porch
Building
Lot Description Cul-de-Sac Lot
Story 1
Entry Level One
Foundation Slab
Sewer Septic On Site
New Construction No
Schools
Elementary Schools Richlands
Middle Schools Trexler
High Schools Richlands
Others
Tax ID 30c-34
Acceptable Financing Cash, Conventional, FHA, USDA Loan, VA Loan
Listing Terms Cash, Conventional, FHA, USDA Loan, VA Loan
Special Listing Condition None

"Seeing my clients find the perfect home is the most rewarding part of my job! Please do your research on your desired neighborhood. There's nothing worse than buying the perfect home in the wrong place!"





