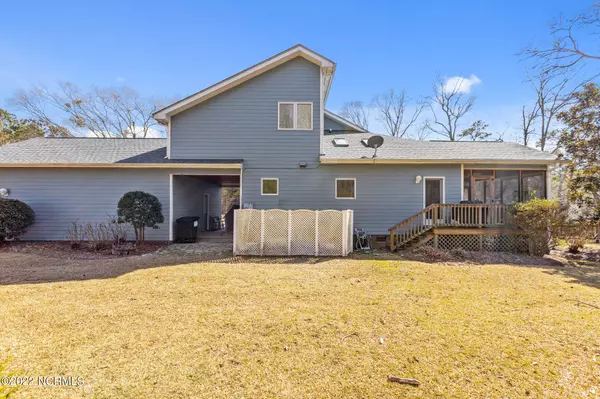$573,000
$554,900
3.3%For more information regarding the value of a property, please contact us for a free consultation.
4 Beds
3 Baths
2,555 SqFt
SOLD DATE : 04/22/2022
Key Details
Sold Price $573,000
Property Type Single Family Home
Sub Type Single Family Residence
Listing Status Sold
Purchase Type For Sale
Square Footage 2,555 sqft
Price per Sqft $224
Subdivision Kirby Grange
MLS Listing ID 100316434
Sold Date 04/22/22
Style Wood Frame
Bedrooms 4
Full Baths 3
HOA Y/N No
Originating Board Hive MLS
Year Built 2001
Annual Tax Amount $3,186
Lot Size 1.010 Acres
Acres 1.01
Lot Dimensions 287 x 175 x 228 x 151
Property Description
First time on market, this beautiful, well-maintained one-owner custom home on Bath Creek is a rare opportunity for Waterfront on a one+acre lot. Main floor owner's suite with large walk-in closet, and possible second bedroom on first floor. Open kitchen with custom cabinets, heated tile floor and wet bar. Light-filled living area with cathedral ceiling, skylights, and builtins framing a cozy fireplace. Two bedroom and full bath upstairs. Screened porch, deck, partially-fenced backyard with enough additional space to build a second garage, guesthouse, workshop or boat storage. Hardy board siding, new roof in 2021. Very private location with wooded lots on each side. An easy walk or bike to charming downtown Bath, 20 minutes by car or boat to Washington's Historic Waterfront Harbor District, alive with revitalization, offering casual and fine dining, rooftop cocktails, coffee & pastries, shopping, galleries, boutiques, micro-breweries, a local gin distillery, art & music at the Historic Turnage Theatre. Schedule your private showing today.
Location
State NC
County Beaufort
Community Kirby Grange
Zoning R
Direction Hwy 264E to Hwy 92. Go thru Bath, over 2nd bridge, turn R onto Kirby Grange Rd. Home on R
Location Details Mainland
Rooms
Basement Crawl Space, None
Primary Bedroom Level Primary Living Area
Interior
Interior Features Solid Surface, Master Downstairs, 9Ft+ Ceilings, Vaulted Ceiling(s), Skylights
Heating Radiant Floor, Propane
Cooling Central Air
Flooring Carpet, Tile, Wood
Window Features Thermal Windows,Blinds
Appliance Washer, Vent Hood, Stove/Oven - Gas, Refrigerator, Microwave - Built-In, Dryer, Dishwasher, Cooktop - Gas
Laundry Inside
Exterior
Parking Features On Site
Garage Spaces 2.0
Pool None
Utilities Available Community Water
Waterfront Description Boat Lift,Bulkhead,Deeded Water Access,Deeded Water Rights,Deeded Waterfront,Water Access Comm,Water Depth 4+,Waterfront Comm,Creek
View Creek/Stream, Water
Roof Type Architectural Shingle
Accessibility None
Porch Open, Covered, Deck, Porch, Screened
Building
Story 2
Entry Level Two
Sewer Septic On Site
New Construction No
Others
Tax ID 6653229189
Acceptable Financing Cash, Conventional, FHA, VA Loan
Listing Terms Cash, Conventional, FHA, VA Loan
Special Listing Condition None
Read Less Info
Want to know what your home might be worth? Contact us for a FREE valuation!

Our team is ready to help you sell your home for the highest possible price ASAP

"My job is to find and attract mastery-based agents to the office, protect the culture, and make sure everyone is happy! "





